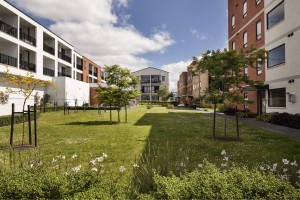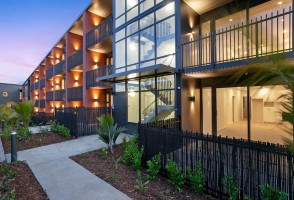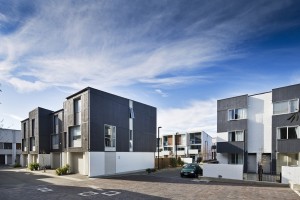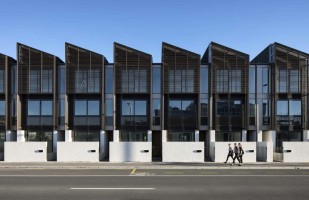Performance
Structure
BRANZ noted in their research (see Chapter 2) that structural solutions for MDH could usually be divided into two: buildings up to three storeys were almost always timber-framed, while buildings four storeys and above always had concrete or steel structural frames. Going from timber frame to concrete frame is roughly double the cost. Clearly breaking this fourth floor barrier is a major stumbling block but new technology and materials may change that considerably. There are a number of different possible construction methods depending on the design intentions.
MDH terraced houses generally have great lateral resistance in one direction (parallel to the ITW) but have less opportunity for shear walls in the other direction (perpendicular to ITW) due to a tendency for architects to want large open-glazed frontages. The large void in the floor plan caused by the staircase also creates some design issues with the creation of a floor diaphragm. This design choice necessitates a series of moment frames to span between the two side walls, manifesting typically as a steel portal at ground floor, possibly repeated at first and second floors.
The structural system changes radically when using CLT, with the ability for it to be assembled like a pack of very solid cards. CLT is relatively lightweight and very rigid. The timber panels can be screw-fixed to each other to create an immensely strong box that exceeds all seismic requirements. This method of assembling CLT works well with individual punched windows in the external façade, and the factory can create very exact window opening sizes which will assist with the cladding phase.
For MDH three storeys or more, in the form of apartments, the structure will likely follow the more traditional route of a central structural core with columns to the perimeter of the block. The entire façade can then be clad with wall panels or via a curtain walling system. For more on this, refer to Tall (Marriage, 2019) or Modern Apartment Design (Marriage, 2021).
Prefabrication
Just as Henry Ford sped up the construction of the automobile over a hundred years ago by inventing assembly-line principles, so too can our buildings be made quicker and of better quality if largely constructed under controlled indoor environments and factory conditions. Prefabrication is not a new thing for buildings in New Zealand – even one of the very first Pākehā buildings was a prefab (the Treaty House in Russell was an imported flat-pack prefabricated panel building from Australia), but it has been slow off the mark to be seen as a mainstream solution in New Zealand. State houses and railway cottages were rolling off production lines in New Zealand and Austria around a hundred years ago and trucked to site (Bell, 2009), with the continued desirability of the state houses seen as a mark of faith in their solid construction and materials.
At present our building industry undertakes prefabrication primarily at the most basic level, such as roof trusses and unclad wall frames, with only a few select companies undertaking entire houses via prefabrication. We still mostly build our houses one at a time via old-fashioned methods involving a couple of blokes, a large ute, a loud radio, a stack of timber and a couple of nail guns.
Prefabrication is the logical choice of construction system for mass construction of MDH, as any MDH scheme is likely to involve large numbers of standardised plans and multiple buildings. This replication can be handled in a more efficient manner for MDH and this is starting to be used more often on large projects sites with multiple identical units. Following Bell’s thesis on Kiwi Prefab (2009) and the establishment of PrefabNZ, New Zealand settled on identifying five main means of prefabrication:
- Components (precut timber, or windows, etc.)
- Panels (wall, floor, or roof panels)
- Volumes (entire parts of a building, such as bathroom pods)
- Complete relocatable dwellings (a whole house)
- Or a Hybrid of several of those methods above (Bell, 2009)
Certain elements will be simpler to prefabricate than others. For MDH two primary means of prefabrication stand out — panels and pods. Bathroom pods and kitchen pods are great ways to save time and money, and to relieve pressure on site. By building these items under factory conditions and shipping to site fully built up with all finishes and fixtures pre-fitted, there is minimal work to do on site. Similarly, wall panels can be prefabricated either simply at an early stage as wall frames, or more fully fitted out with internal linings, lighting or external cladding. But it’s not just wall panels, as floor panels and roof panels can also be prefabricated off site, greatly speeding up time on site.
To fully reap the benefits of the prefabricated system, especially on an MDH project, we need to be bringing to site walls that are already fully or partially clad, with standard-sized windows already installed carefully in the factory. The building wrap, insulation and rigid air barrier is better installed under factory conditions, and windows installed carefully by workers into identical walls using standard cut components, than when everything is site made and site installed, working off a scaffold under wet and windy conditions. All of this does, of course require a crane for assembly, although there are some systems (like EasyBuild) that feature an easily carried 1200mm wide structural module.
Elements such as bathrooms are another obvious choice, constructing multiple bathrooms to a standard design that arrive on site already wired up, plumbed in and tiled – ready to roll onto site and connect to the utilities. But implementing systems like these requires careful forethought and planning, so the completed prefabricated parts can simply clip into place.
New ways of building
Technology does not stand still, especially in the construction industry. New materials are being developed and new building systems are devised to cope with those new materials. Products from overseas markets may be the right solution or they may be a system that works best in a different climate. The critical thing is to understand why they worked overseas, and to not apply building methods or technology blindly, without appropriate investigation and education. We all need to be very careful when using new systems and materials not to create the next leaky building crisis. Attempts to achieve a Mediterranean appearance in a distinctly non-Mediterranean climate proved disastrous. Buildings constructed from solid concrete or stone with an external plaster system work so well in the hot dry climates of Greece or Spain, but cannot have the same result when constructed over a porous timber frame in an extremely wet and windy climate such as ours.
Still, we need to continue to innovate and try new systems of construction, if not least because our current methods of building are ridiculously expensive. One of these systems is the use of prefabricated building panels, manufactured off site and brought to site partially assembled and already partially consented.
The recent passing of the Building Act Amendment encouraging and permitting the use of the so-called ‘Modern Means of Construction’ is, we hope, a step in the right direction.
Standardisation
One reason for New Zealand’s exhorbitantly high building costs is our predilection for custom design everywhere, or inflating costs for something that is ‘unknown’ if the understanding of it, or experience with it, is lacking. To bring costs down we will need to accept some restrictions on our range of choice. This can be as simple as selecting standard window sizes and rolling those out en masse. Because of the widespread use of brick in Britain, window sizes are standardised to conform with standard openings based around brick module sizes; for instance, windows in the UK are often either 900 or 1350mm wide as standard. That’s it — your choice. Compare that to our system where each window is individually measured and custom built for every individual job — no wonder that they are expensive. It would be much less costly if there are a number of window manufacturers making standard size windows to standard sized widths and colours.
Other parts of the building systems can also be standardised, including areas that are commonly individually built in New Zealand. A prime example of this is bathroom and kitchen fit out, both cases where this could be simply prefabricated in a factory complete with all plumbing and electrical wiring, rather than being individually built every time on site as we do now. Despite our major volume- homebuilders building endless repetition of the same bathroom and the same kitchen on site we could instead rely more on factory prefabrication of these items to bring costs down for the consumer. This requires a concerted effort by the whole building industry to tackle our serious affordability problem. You are part of the solution.
Materiality
Prefabricated light timber frame (LTF)
Existing construction systems such as LTF are often the first choice for New Zealand builders – not because they are the best option, but because they are systems we are all used to. LTF works great in many areas, but there are certain cases where other construction systems achieve far better performance. We need mass and we need fire resistance. It is all the other layers that fix to the walls that do all the hard work. LTF works with those other systems to provide a suitable solution, but there are some basic rules: don’t rely on a single skin ITW wall, it simply won’t achieve the acoustic rating required. If your project is still proposing to use LTF as the construction system, then a whole different way of thinking is needed. Instead of a solid, monolithic surface like concrete, bricks, or CLT, an LTF wall will require twin layers to form the secure structure over both an inside face and an outside face. Various New Zealand manufacturers have product systems available which work with LTF. (See Industry Solution 7A)
Prefabricated light steel frame (LSF)
Other existing construction systems such as LSF can also play a major part in the construction of a framed wall. Light gauge steel framing suffers from the same lack of mass that LTF has but offers some advantages in its light weight and resistance to water-induced rotting. Both systems can be extensively prefabricated and delivered to site as assembled modules, but both systems can also be delivered as part of a more sophisticated prefabricated solution with some aspects of the lining already intact. (See Industry Solution 7B)
Concrete masonry blocks
An alternative is to use our traditional New Zealand made concrete blocks, which are reinforced with steel and filled with concrete. Far stronger than brick in terms of seismic resistance, concrete block walls are still slow and heavy to build. Twin concrete block walls work best acoustically, but remember, skilled block layers are in short supply. Resist the temptation to use stack bond, as the extra work and reinforcing requirements will push the cost up. Stick to stretcher bond, and stick to the block module of +200mm for everything.
Precast concrete walls
Reinforced concrete is a much stronger solution for walls, usually installed as tilt-slab or precast concrete. Walls are seldom poured in situ, due to the extensive vertical formwork that is required. A concrete ITW needs structural support from strong foundations as well as intermediate floors. Concrete is a good acoustic baffle and has good thermal mass, but it is also heavy (2500kg/m3), expensive, and exceptionally high in embodied carbon. Craneage and extensive structural propping is needed with precast concrete buildings during the construction phase. However, once built the finished creation will perform excellently. Note that precast structural elements come with the risk of weathertightness issues if the joints are not skilfully created and well maintained. Well-made in situ concrete walls can be painfully slow to build, even with a good experienced formwork crew. If you really must use this, design to the module of the available formwork sizes to avoid speciality shuttering having to be fabricated.
While the structural engineer may want to have just one material or structural solution, with MDH it will often be end up being a hybrid solution. A single 125mm thick concrete panel can act as the ITW, with concrete or timber mezzanine floors inserted in between. Precast concrete wall panels can be easily constructed and transported in a size range up to 3m wide and 12m long (four storeys tall) and arrive on site two to a truck. Although often left bare, to fully reduce sound transmission on a single-skin concrete wall really needs secondary layers of wall construction as well.
Permanent formwork
Permanent formwork systems, such as AFS Logicwall, enable architects to maximise floor space through thin IT walls while meeting structural, acoustic and fire requirements for medium density design. The system can interact with all floor systems and will also normally provide the full load bearing structure on three to six storey projects. These systems often don’t require the additional work needed for in situ or weld connections typical of other concrete structures, which helps speed up the installation of the vertical structure.
With the Logicwall system, lightweight fibre cement sheets are bonded to a galvanised steel stud frame creating a permanent formwork structure that is easily erected on site by hand without the use of site based cranes. Reinforcing is run through the prefabricated steel spacers. Concrete is then poured into the formwork, and afterwards, the permanent formwork can be simply plastered and painted to maximise floor space, or over-clad with strapping and plasterboard to further increase acoustic and finishing options if required. (See Industry Solution 9B)
Aerated autoclaved concrete (AAC)
An alternative to concrete or CLT can be the use of AAC panels such as Resene INTEGRA, Hebel, or modular structural composite systems such as KOROK®. These systems are capable of good fire and acoustic performance, but some also require additional layers of internal cladding. We explore some of these systems in the following pages. (See Industry Solution 9C)
Cross laminated timber (CLT)
CLT is a great alternative to precast concrete panels. Made in New Zealand from long finger-jointed lengths of pinus radiata, assembled in layers and glued firmly at 90° to the previous layer, CLT panels are only a fifth the weight (500kg/m3) of concrete panels. They can arrive on site with multiple panels stacked flat on a truck bed. Although still requiring a crane to install, they can be a lot more exact to build with and will come to site accurately cut and profiled for the project. There is significant investment in CLT capacity currently which will make CLT widely available, a welcome change from supply constraints of the last few years.
CLT wall panels can be screw-fixed easily to CLT floor panels or other elements, or joined with steel brackets. ITW walls made of CLT can be single or double skinned, but due to the lower density of the timber, there will also need to be secondary layers of plasterboard or other inert systems on the visible surface of the CLT to achieve the fire and acoustic demands. (See Industry Solution 7C)
Construction Materials
Industry Solutions
| Solution | Brought to you by | |
|---|---|---|
| 7A | Hold-down solutions | Simpson Strong-Tie Strong-Rod Anchor™/Continuous Rod Tie-Down Systems |
| 7B | Steel framing | NZ Steel AXXIS® Steel Framing |
| 7C | Cross laminated timber (CLT) | XLam |



