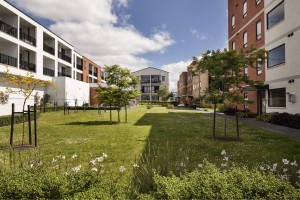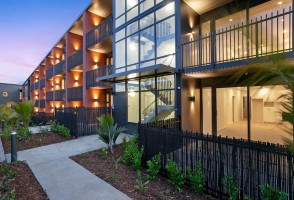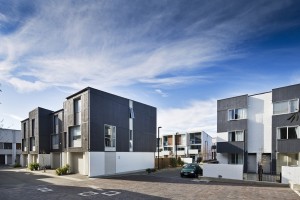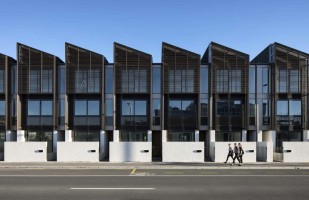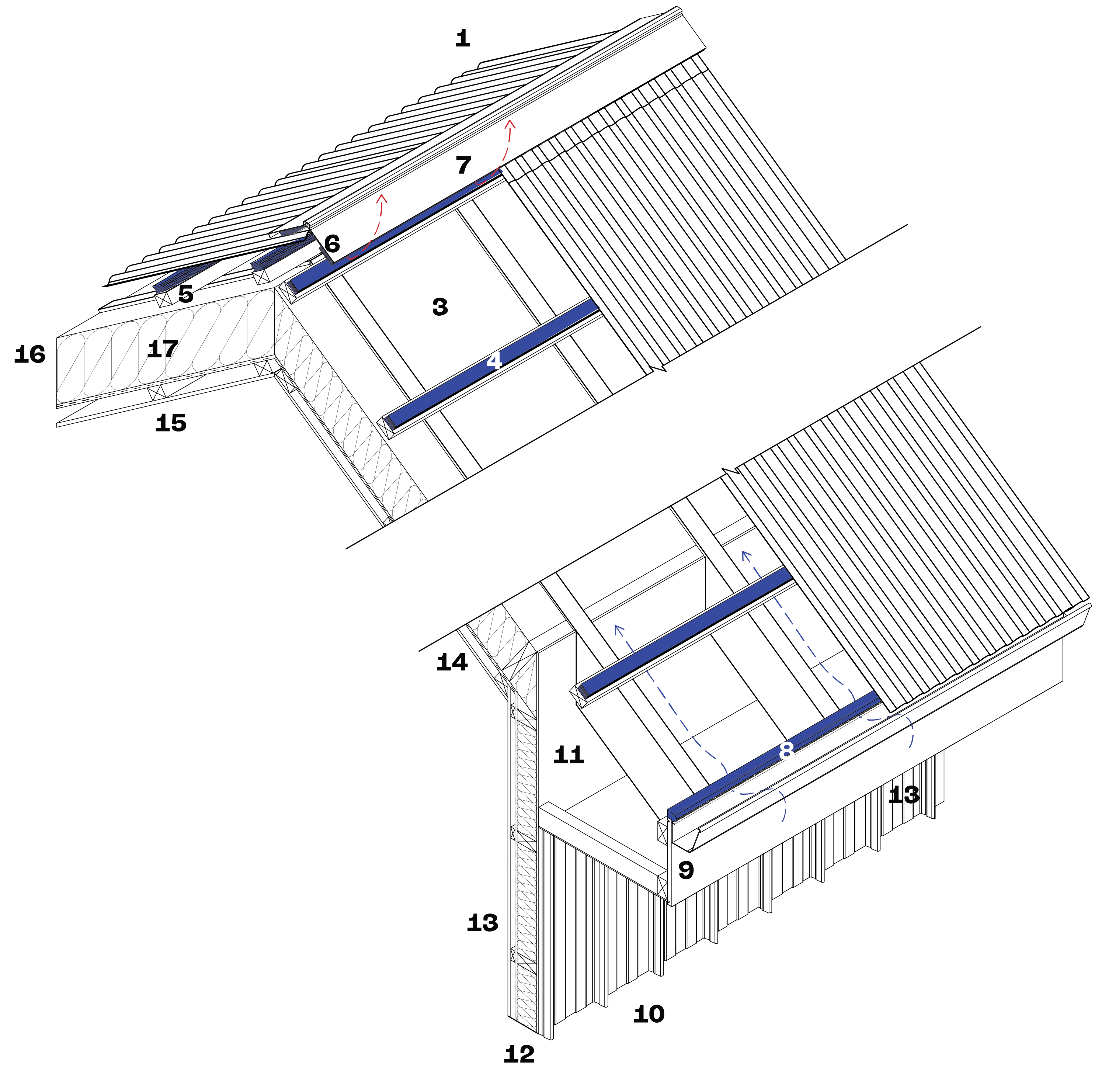Overview
DriSpace offer a number of vented roof systems for skillion and trussed roofs with different roof pitches. The systems provide solutions to improve New Zealand buildings by providing an air barrier envelope but allowing our buildings to breathe again by introducing passive ventilation in the roof space to minimise interstitial condensation.
Roof ventilation products are designed as non-structural roofing components, engineered to prevent the build-up of internal moisture in roof cavities, and mitigating associated risks such as structural decay and harmful moulds. Roof ventilation product combinations are determined based on the design and the pitch of the roof and can be used on both new builds and renovation projects, and on commercial, residential, school and MDH projects.
Application
DriSpace systems use three principles:
1. Passive ventilation: VENT
2. High vapour-permeable underlay: DriStud
3. Vapour control layer and airtight membrane: Proctor Passive
Specified vents must be used in the system to ensure sufficient airflow is introduced into the roof, creating a difference in air pressure so that warm moist air is pushed out.
Benefits
Incorporating continuous, calculated, and unimpeded passive ventilation into the roof cavity adds durability and sustainability to the lifespan of the roof. The specified passive ventilation system will manage internal moisture that is created by means of construction moisture, occupancy behaviour, or variance of temperature (dew points) in roof system and any associated risks such as building product failure or damp and mould.
- Reduces internal roof temperatures
- Manages internal moisture in roof cavities
- Allows moist air to escape the roof cavity/void
- Mitigates the risk of roof failures leading to the creation of damp and mould
- Mitigates the risk of roof failures leading to failure of other building products within the roof cavity
- Complements and enhance the performance of synthetic breathable membranes
- Facilitates the correct installation of insulation in line with R6.6 requirements
Meets NZBC requirements:
- Clause B1 STRUCTURE:
Performance B1.3.1, B1.3.2 AND B1.3.4. - Clause B2 DURABILITY:
Performance B2.3.2 (b) 15 years and B2.3.2. - Clause E2 EXTERNAL MOISTURE:
Performance E2.3.2. - Clause E3 INTERNAL MOISTURE:
Functional Requirement E3.2 (c). - Clause F2 HAZARDOUS BUILDING MATERIALS:
Performance F2.3.1.
