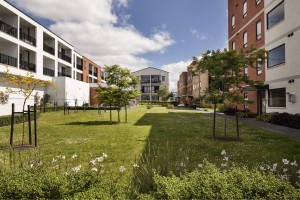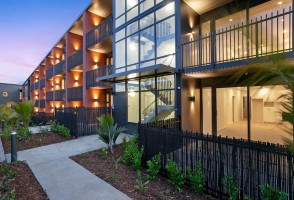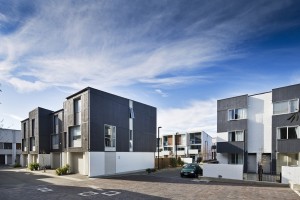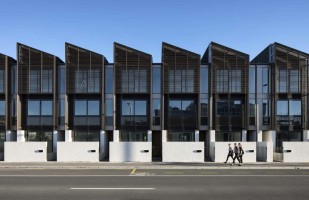Performance
Introduction
Having a chapter just on floor construction may seem odd, but these are no ordinary floors. MDH houses that sit one above another require special attention to the inter-tenancy floors (ITF), while MDH houses that sit next to each other and adjoin horizontally will require special attention to the inter-tenancy walls (ITW). In all cases, these are not your standard floors or walls – ITF and ITW are special and need to be detailed and constructed differently from other, more ordinary floors and walls.
Once you have the ITF designed correctly, you can proceed on to detail the ITW as well. Apartment buildings can straddle both the medium density and high density spheres, but regardless, apartments will tend to have both ITF and ITW.
Acoustics
The number one concern of many residents in existing MDH developments around New Zealand is noise – primarily audible transmission from neighbouring homes, but also from the street. People living in terraced housing will want good quality sound-resistant walls between dwellings, while people in apartment buildings will want not only that, but sound-resistant floors as well. That doesn’t always happen at present – clearly the way we are building needs to change. What are the issues?
There are two different means of sound transmission to understand: airborne sound and impact sound (NZBC: G6). G6 notes that the sound transmission class (STC) of walls, floors and ceilings, shall be no less than 55, while the impact insulation class (IIC) of floors shall be no less than 55. That’s just a minimum – we are going to aim for much more.
Direct impact sound is transmitted when surfaces are physically struck, typically footfall (high heel shoes on bare concrete floors) or events like doors slamming, so we need to acoustically insulate against that impact (IIC). These noise origins can be addressed by ensuring adequate resilient separation. ITF are primarily concerned with direct impact sound, and so floors are primarily tested with a tapping machine.
Acoustic transmission through the air typically takes the form of overhearing unwanted music or conversations and relates to STC. All these noise concerns relate to both parties – people neither want to hear others, nor do they want to be overheard themselves. STC testing relates to walls, floors and ceilings and will be addressed more in the chapter on ITW.
The science of sound
To understand why acoustics is so important, we need to look at the science and some important principles. Sound travels through different media at different speeds – fast through air, but even faster through wood, plasterboard and even concrete. Some materials and surfaces will be more reverberant than others – sometimes a wall may act like a giant speaker. Different materials will have different effects. For instance, high-pitched sounds are easier to stop with a solid dense mass, while low-pitched sounds (like the sound from a sub-woofer speaker) are notoriously hard to eliminate. Hard surfaces like a bare concrete floor will transmit minimal airborne noise, but will faithfully transmit every tiny sound of someone walking in stilettos on the floor above.
Louder sounds, of course, will travel more persistently through walls than quieter sounds, and sounds will also reflect off other surfaces, e.g. out an open window, bouncing back off a neighbouring wall, and then back into another house further down the street. Something like that is hard to treat, but the simplest answer is to try and treat the sound at the source by knocking on their door and asking them to turn their music down. But who wants to do that every night, or indeed at all?
Muffling
There are a number of acoustic measures that we can take, prime amongst these being mass (the more mass/density the better), muffling (sound-deadening acoustic batts), and physical separation (twin walls, resilient isolating rails etc.). Typically, a good result is a combination of these, as a bare concrete floor or bare concrete wall between adjoining units will not succeed all on its own. Always aim to treat the sound at source, hence install acoustic deadening inside any apartment first, such as a thick rubber underlay and a good thick carpet on the floor.
The NZBC stipulates a wall or floor must be capable of providing 55dB of noise reduction – but that level still lets through a fair amount of noise. Some other countries stipulate a level of 60dB, but for a really good design outcome all MDH in New Zealand should be aiming for a minimum level of 65dB reduction between units. In this chapter we profile a number of solutions that achieve superior noise-reduction and will earn a well-deserved place as a reliable acoustic solution.
You also need to stay alert to the possibility of flanking: noise that transmits via adjoining materials. Noise can go into a floor, under a wall, and come out on the floor on the other side. Avoid finishes such as a bare polished concrete floor to any upper floors – once the nuisance sound has got into the floor it is hard to stop the sound coming out somewhere else. It is easily overcome if you do the right thing first time. If you do want to have exposed hard surfaces on upper floors you will need to consider a floating floor over acoustic resilient separation, such as a rubberised sheet layer underneath a surface screed before tiling.
Materiality
ITF – in traditional timber joist light timber frame (LTF)
While we have used timber framing for years in our small-scale domestic housing, the move into taller building types for MDH necessitates some changes in the way we build with timber. Simple solid timber floor beams on their own will transmit noise and will require extensive mitigation for use as ITF. So will more engineered solutions such as Futurebuild LVL’s hyJOIST timber I-beams, Speedfloor or timber/steel open-web, parallel-chord solutions like Pryda Span or New Zealand Wood Products’ IBuild MultiStrut. Two key aspects will drive the need for better solutions – a system that provides a complete fire-resistant-rated floor barrier, and a system that avoids all possibility of acoustic transmission within the required standards of NZBC. (See Industry Solution 8A)
While these open web floor truss systems have the great advantage that they can accommodate all the services neatly and simply within the ceiling, this opens a can of worms regarding the transit of services through neighbouring properties and ensuing fire, acoustic, and legal issues. Avoid this practice – do not route one apartment’s services through the ceiling space of another apartment. Always route services direct to a vertical riser within each apartment.
ITF – in light timber frame (LTF) with high density wood panel
Although the Laminex New Zealand™ Strandfloor® system is still designed around timber floor joists, the major difference here is that it is a full system, composed of two independent layers of 20mm Strandfloor (a high-density reconstituted wood panel). The first layer of Strandfloor is fixed directly to the timber joists, and a second layer of Strandfloor is fixed into timber battens over a series of rubber cradles, creating a floating floor. The floor system from Batten & Cradle™ sets out recycled rubber brackets at 450mm centres on top of the first layer, a structural timber batten is inserted to run between them, acoustic insulation is run between them, and then the second layer of Strandfloor is installed on top. This ensures that footfall noise is acoustically isolated by the top layer – before it even gets to the more structural layer below. The remaining part of the system is that the underside of the floor joists is lined with a suspended plasterboard ceiling (two layers of 13mm GIB Fyreline®, joints staggered), with acoustic insulation above.
Strandfloor® has an eight week exposure time and StrandfloorH3.1® has a 12 week exposure time. Refer to the Strandfloor® Technical Manual for care and maintenance details. StrandfloorH3.1® is for use in wet areas, such as bathrooms, laundries, and especially showers. In these areas StrandfloorH3.1® must be used and protected by a suitable wet area membrane or an integrally waterproof sheet material. (See Industry Solution 8B)
ITF – in cross laminated timber (CLT) slab
A major advance for engineered timber solutions has arrived in New Zealand with the introduction of CLT. New Zealand’s first fully CLT house was completed in 2013 (Sutherland and Marriage, 2014), but multi-unit, multi-storey housing is now taking place with the construction of apartments in Clearwater Quays in Canterbury (Marriage, 2022) and Kāinga Ora units in Auckland. Overseas, CLT multi-storey housing has been underway for several years, and the advantages and disadvantages have been well explored in schemes such as Vancouver’s Brock Commons Tallwood House (Marriage, 2022). CLT inter-tenancy floors for MDH will make great technical solutions in helping to create a solid, impervious fire break between floors, but also need other layers to mediate the acoustic issues.
CLT floors need a layer of mass on top and layers of fire resistance suspended below the slab. The 50mm concrete screed layer on top of the CLT helps stop the natural resonance of the timber from transmitting sounds through to the floor below. Install this screed over a rubbery layer of acoustic resilience so that footfall etc. cannot be transmitted to the dwelling below. A good example of such a system is the Batten & Cradle™ system profiled in this chapter as part of several other floor solutions, including both concrete slabs, CLT and others.
CLT slabs are actually very good at naturally resisting fire (ever tried setting fire to a log without kindling?) – but it is becoming standard practice to encapsulate the CLT behind layers of plasterboard either direct fixed (good for fire reasons) or hanging on resilient rails (good for acoustic reasons) or both (great all round!). With a CLT floor slab the legal boundary between the two units is clearly in the centre of the CLT flooring. (See Industry Solution 7C)
ITF – in parallel laminated timber (PLT) floor system
A simpler timber solution than CLT floor panels, the Woodspan parallel laminated timber (PLT) floor system is a full timber solution that is comprised from New Zealand grown pinus radiata parallel laminated together with timber planks joined in one direction. It comes in different thickness – 90, 117, or 140mm and panel widths are typically 890mm wide. As timber has low thermal conductivity, solutions like Woodspan PLT are good for midfloor flooring systems, spanning across from one structural wall to another. Additional thermal insulation can be added to the external face of the panel – which in this case is to the underside of the floor panel. Panels are joined together with a 100mm wide x 19mm thick plywood spline, screwed into each PLT panel at 150mm centres, which ensures the panels create a solid, reliable, mass timber floor system. (See Industry Solution 8C)
ITF – in laminated veneer lumber (LVL) with timber-concrete composite (TCC) flooring
Hybrid solutions may well be the way that we go into the future, and the TCC solution is one such option. LVL beams can be sourced to span the width of the MDH dwelling, and a concrete slab is poured on top that bonds securely to the LVL, producing a flooring system with inbuilt thermal mass, acoustic deadening, and a more structurally solid flooring solution than timber alone. (See Industry Solution 8D)
ITF – in concrete – flat slab vs precast panels
As the building size moves from three floors onwards, there will be a need for more complex structural slab solutions. Overseas, flat concrete slab is very common and works very well for multi-unit housing projects, allowing builders to have a clean, clear height span in which to construct apartment fit-outs. Here in New Zealand that is uncommon due to the extensive propping needed and we are more likely to build with a steel composite system – profiled metal deck products like ComFlor®, often supported by steel beams. While this is a great solution for seismic purposes, the extensive castellation of some of these products, creating the underside of the slab, does make it difficult to seal against for fire and acoustic definition. Remember that any steel beams and columns will always require fire-proofing before the insertion of any walls or ceilings below. A flat concrete slab will avoid these issues, but will still require acoustic treatment to avoid direct impact noise transmission. There is one ComFlor® product that presents an almost flat soffit to the builder, discussed more later in this chapter (See Industry Solution 8E)
Inter-tenancy Floors
Industry Solutions
| Solution | Brought to you by | |
|---|---|---|
| 8A | Floating acoustic floor | Batten & Cradle™ |
| 8B | Flat sheet flooring system | Strandfloor® |
| 8C | Parallel laminated timber (PLT) | Woodspan® PLT Panels Flooring System |
| 8D | Timber-concrete composite | Futurebuild® LVL Inter-tenancy flooring solutions |
| 8E | Metal deck for concrete floors | ComFlor® Steel Composite Flooring System |
| 8F | Suspended ceiling system | Rondo® Internal Wall and Ceiling Framing Systems |



