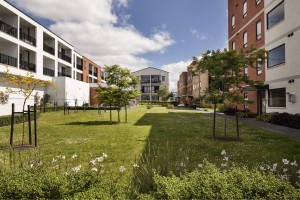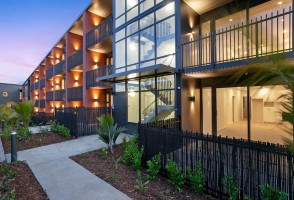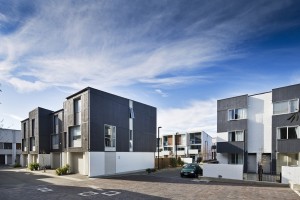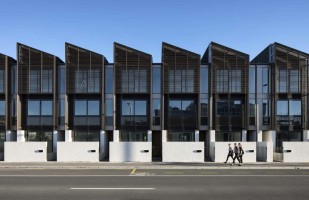Overview
Specifically designed for the New Zealand house framing market, Axxis® offers a viable alternative to light timber frames, in single and multi-storey builds. Sections are cold formed from continuous strips of galvanised structural steel. Steel framing sections are typically 0.75 and 0.95mm in gauge. The significant benefits of using Axxis® Steel framing for MDH are:
- Strength and durability
- Increased design flexibility
- Speed of construction
- Sustainability benefits (endless recyclability)
- Fire & earthquake performance
- Will not support the growth of mould
- Prefabricated – resulting in significantly low levels of construction waste.
Application
When used in combination with one of the many thermal break options, Axxis® removes the negative influence of thermal bridging affecting external walls.
Steel framing ensures a high degree of accuracy resulting in consistently straight walls and square corners. This is particularly important for multi-level MDH designs where errors in accuracy can compound with each level, and is also important for inter-tenancy walls/floors which need quality finishes on both sides.
Axxis® steel is strong yet only one-third of the weight of alternative framing materials. Strength and increased spanning capability are particularly beneficial for MDH with open plan designs looking to maximise the use of space.
Axxis® steel is galvanised to protect against corrosion. Steel will not rot, warp, twist or shrink due to moisture changes, maintaining a high-level finish throughout the life of the building. It will also not support the growth of mould.
Axxis® is non-combustible and won’t add to the fire load. It does not encourage the spread of fire within the framing cavity which is very beneficial for MDH with inter-tenancy walls and floors.
Benefits
- Design guidance is provided by the National Association of Steel Framed Housing (NASH NZ). The NASH Standard is cited in compliance document B1/ VM1 as a means of compliance for Building Code clause B1. For buildings outside these limitations, light steel framing can still be a cost-effective solution. A specific engineering design will be required.
- Ease of Specifications: Computer-aided design and manufacture of steel framing makes it easy to specify buildings of almost any style and floor plan.
- Design Flexibility: One of the highest strength-to- weight ratios, delivering excellent spanning capability, allowing contemporary wide and open-plan designs.
Technical Data Card
NOTES
1. Estimates suggest the final construction costs should be the same or less than a house of comparable size framed from timber.



