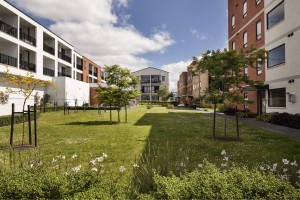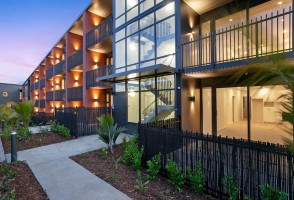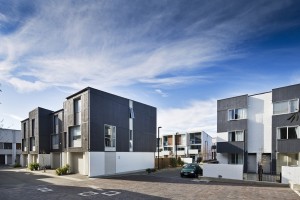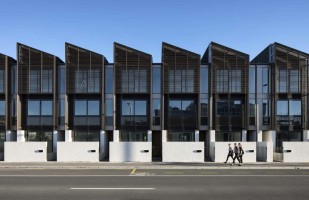Overview
Steel-encased, lightweight concrete filled, interlocking vertical panel system full of aerated concrete to provide secure fire and acoustic- resistant wall for MDH. Panels are a consistent 250mm wide and come in two thicknesses (51 or 78mm), with panel lengths available up to 9.2m long. Inherently fire-resistant, the KOROK panels can be used either for KIT systems with timber frame (one to four storey) or for KOROK KIM and NCS systems (four to 100 storey concrete/steel/CLT construction). KOROK is a high performance, simple construction solution, with a fast erection speed.
The aerated concrete and rolled form steel panels are strong yet lightweight, the interlocking profile makes it easily erected by a small crew, making KOROK® much faster to install than conventional wall systems. KOROK® will exceed all New Zealand Building Code requirements both for internal and external non-load bearing walls. KOROK® is manufactured and tested in New Zealand, delivering superior fire and acoustic wall solutions to New Zealand construction industry.
- Outer casing 0.4mm BMT Z275 steel
- Lightweight aerated concrete core
- Interlocking profile for rapid installation
- Two panel thickness 78 x 250mm, 51 x 250mm
- FRR rating up to -/240/240
- Acoustic rating up to STC 76
- Manufactured to site requirements up to 9.2m
- 100% recyclable
Application
KOROK provides simple, high-performance fire and acoustic wall systems, tested by laboratories here in New Zealand and Australia. The scope for MDH crosses over a broad range of KOROK’s inter-tenancy wall solutions; KOROK KIT Systems (one to four story timber frame construction) and KIM and NCS systems (four to 100 storey steel/concrete or CLT construction) allow the specifier/designer and builder a wide range of solutions across all building types from single level duplex to multi-storey apartments.
KOROK KIM & NCS Systems cover all inter-tenancy fire-rating requirements from a single panel giving freedom and choice to acoustic build-ups and transition areas (risers, ducts, and cores). Generally spanning vertically floor to floor, KOROK can self-support up to 6.0m with a 120 FRR rating allowing for greater span without additional support. Penetration, GPO or services are simplified with tested solutions or run with-in wall cavity without the need for additional fire-rated or acoustic treatment.
KOROK KIT systems work on a discontinues principle, meaning KOROK acts as a barrier between supporting timber framework and attached back by aluminium bracket. In the event of a fire, the affected side is allowed to burn and fall away, whilst the unaffected structure maintains support as KOROK provides the FRR rating. In this application KOROK will have a continuous span (up to 14m) and again meets all fire-rating requirements without additional protection.
Benefits
This system simplifies the installation methodology and allow access to use the wall cavity for services/GPO without compromising FRR or acoustic performance.
- Large range of high performance FRR and acoustic systems to meet all inter-tenancy requirements.
- Non-weather depended
- Early installation advantaging onsite program • Fast to erect
- Lightweight
- Simplicity of design
- Universal in application
- BRANZ tested
- 100% New Zealand made
- Can be installed either horizontally or vertically



