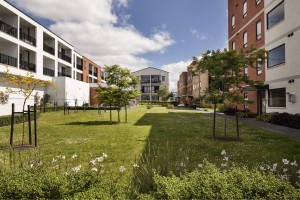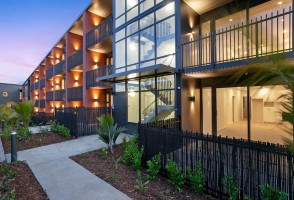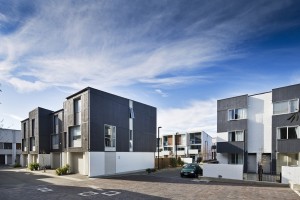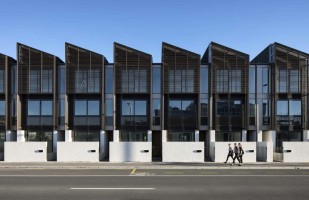Living room
The living room is the heart of any home and MDH is no different. It needs to be as flexible as possible for people to live in their different ways. Ensure, if you can, that the room can be divided with furniture into many layouts. The living room needs to face towards the sun and gain maximum exposure to sunshine. This works well off a balcony or deck, with full height doors or glazing to the outside. In MDH there is limited external space so the relationship of the living room to the outside is crucial. For really small apartments, a minimum width of 3m is required for the living room: a 5m width is far better.
In colder climates and in stand-alone housing it is common to design the living room to centre around the hearth, to create a focus on warmth and family life – at least that was the idea before television. Is the focus on the hearth still relevant in MDH and if so, where or what is the hearth? I’d suggest that no one is going to be gathering the family around the heat pump every night, the way that we can gather around the glow of a fireplace, staring into the embers. Probably, the focus is on the TV instead, or the sound system. These are some of the most frequently updated appliances of any household though, so ensure that nothing is built in and everything can change at the drop of a hat.
Four Storey Townhouses
Figure 6.1
Three Storey Townhouses
Figure 6.2
Two Storey Townhouse
Figure 6.3
Kitchen
Kitchen and dining areas are usually designed into the same space as the living room. Kitchens are relatively fixed in position so make it as flexible as possible by fixing any plumbing or major electrical items to the static wall of the kitchen. Aim to have one solid wall of cupboards and appliances and keep the rest low level and open to maximise flexibility. Kitchen plans are usually one of three variations: the straight galley, the L-shape, or the U-shape, all of which can work with or without an additional island bench. Any island bench can be used for food preparation, or doing homework, for gathering around chatting, for dining.
As the island is difficult to get services to or from, think about services access early on. Electrical cabling to the island bench can usually be accommodated in the floor build-up within each dwelling but plumbing and drainage is so much more difficult, so avoid it. Remember, you must not pierce the unit below with services of any form – no exceptions. If you want to have future flexibility within the kitchen, then lower the floor slab locally, and install the kitchen facilities on a raised floor within the unit.
Important point to note: if your kitchen abuts an inter-tenancy wall (ITW), build a slim false wall or false cupboard back for all the piping and electrics, rather than pierce the ITW with services and destroy the acoustic and fire barrier. Run all the drainage direct to the plumbing riser. Remember that for hot water efficiency, the HWC should be very close to the kitchen, as the sink is the hot water most frequently used.
Rangehood extractor fan ventilation is required for over the electric hob to whisk away cooking smells. The key aspect here is to gain a simple and direct route from the kitchen rangehood out to the external face of the building and discharge the stale air out through the façade. There is no circumstance where you would want these extractor fans to link into a common air duct, as that would be a serious fire risk and an acoustic nightmare. The shorter and more direct the extract duct route can be, the better. Avoid bends in the duct, avoid crinkly flexi-duct, and keep the diameter of the duct to 150mm to give it a chance to work (100mm is too narrow). For the extract to work at its best use a linked fan at the far end (near the external wall), as it will pull air through, rather than push it.
In apartments and dwellings where there is a separate tenancy above or below, take the attitude that one day a leak will spring, so design floor drainage to cope with that day. Leaking appliances from an upstairs neighbour’s apartment are one of the banes of apartment existence, so try to design it out from the start. Avoid having any laundry washing machine situated in the kitchen area. In several cultures including Te Ao Māori, having the washing machine in the same space as the preparation of food is considered deeply culturally inappropriate – so, avoid that.
Kitchen Design
Figure 6.4
Dining
MDH is unlikely to have a formal dining room, but a designated dining area can be useful. Kitchen, dining and living spaces are usually combined into one amorphous space. In order to get a truly flexible living/dining area, examine the floor space both with and without a dining table. Explore the possibilities of fold-away tables, indoor/outdoor eating areas and raised breakfast bars onto island benches. Plan for your dining space to work for two people or for fourteen.
Bedrooms
Bedrooms are the ultimate private space in MDH and need careful design. The bedroom often becomes a retreat for teenagers during the day as well as sleeping during the night, so needs to be well designed to provide fresh air via an opening window, good daylight and, if possible, space for a desk and at least one chair, as well as the bed. Children’s bedrooms can be small, opening out onto floor space that can work as a combined play area. At night bedrooms need to be as dark and as quiet as possible, not something always achievable in the city due to streetlights and passing traffic. If you can, arrange the bedroom to be away from the road and open onto a balcony to enable simple access to the outside.
Built-in wardrobes are great at providing acoustic buffers to nearby rooms but can be expensive to build. Simplicity is the key to wardrobe design and while floor to ceiling wardrobe doors cost more, they require less work around and above them. Lower the cost of wardrobes by deleting them completely – leave it up to the resident to provide their own as they see fit.
Think about not just the view from the bedroom, but also the view in. Yes, bedrooms should be private, but that does not mean completely hiding away behind windows above eye level. Your neighbours across the road will get to know you, as you will get to know them. Use shutters or thick curtains where needed to provide acoustic and visual barriers. (See Figure 2.2)
A common North European feature is to install external insulated steel roller shutters built into the external façade, which provides security, thermal comfort, and complete acoustic isolation, while in Spain and Italy it is more common to have slatted timber louvres or canvas awnings to enable cool airflow during a siesta. In Britain most middle-class suburban homes rely on net curtains to maintain a modicum of modesty. By contrast, in the Netherlands, people leave their windows open and don’t use curtains.
Bathrooms
Efficient bathroom design is one of the key aspects to MDH, with careful placement of fittings in order to gain access to the services riser. Badly planned bathrooms can waste valuable space. Plan out the services access right at the beginning, with waste pipes running direct to the plumbing riser without piercing through downstairs units.
Ensure there is comfort and accessibility when using the facilities. Utilise ‘Universal Design’ principles right from the beginning to ensure that the bathroom is suitable not just for the fit and healthy but also for the elderly and infirm. This requires principles such as level access showers with no lip to avoid tripping; room to access and manoeuvre while using a wheelchair, and tapware that is easy to operate. Small, restricted showers with 45° cut-off corners or raised-entry lips are nothing more but a source of trouble for later years. Design them out with simple, large, open showers so that parents can bathe children or pets can be washed. Very little extra space is required to create a better bathroom – just more forethought at the planning stage.
There is an increasingly common trend to have at least one bathroom for every bedroom in MDH design, to add to the comfort of the residents. This is a luxury, but a welcome one to those that can afford it. Certainly, plan for two bathrooms for any two-bedroom or three-bedroom MDH home.
Bathroom Design
Figure 6.5
Balconies and decks
The Covid pandemic has shown the world the importance of being able to access the outdoors and breathe in fresh air. While we might not have taken to the balcony to sing arias or bang pots in support of the nurses, to be able to sit on the deck or verandah outside our home is a strong Kiwi tradition. Even the simplest of balconies is hugely appreciated by residents in MDH.
Developers may grumble about having to provide a balcony for every dwelling unit but this should be non-negotiable. The thing for us to do is to make it as good as it possibly can be. For a start, ensure that
a balcony can project out and pick up some sunshine, particularly in the late afternoon if possible. No one ever wants to sit and have a beer on the cold side of a building.
The new government MDRS regulations (RM-EHS, 2020), require ground floor MDH units to have an outdoor living space (20m² minimum, 3m minimum depth) at ground floor, free from buildings and car parks; or alternatively only a balcony or deck (8m² minimum, with a minimum depth of 1.8m) to an upper floor. Overall, a 4m x 2m balcony or roof deck sounds like a splendid idea. Projecting 1m out and 1m inset into the façade makes for a great balcony and avoids the wind ruining your lunch. Unfortunately if your unit is completely on an upper floor, there is no requirement for such a balcony, but instead you are only required to have ‘outlook’ space.
Outlook space from a ‘principal living room’ must have an ‘outlook’ space it can look out over, minimally sized at 3m wide and 3m deep; while outlook space from other habitable rooms (e.g. bedrooms) require only a tiny 1m x 1m of air to look at. These spaces can be overlapped – virtually their only restriction is that they should not extend over the neighbours space. That’s miserable and appalling – aim for better! If you have any heart, design to a far higher standard than this.
Balcony Planning
Figure 6.6
Balcony Types
Figure 6.7
Overheating
While the move towards extra insulation and lower power bills is encouraged throughout Aotearoa, it has significantly different effects on MDH than it has on individual houses. If we think of a house as a simple cube, then it has at least five or six faces that are exposed to the outside temperatures and therefore needs to be adequately insulated on all sides. By contrast, a terraced house may have neighbours to two sides, and so needs less insulation – the ITW are not considered external walls as in theory the neighbour is at the same temperature as you. So, a terraced house requires H1 checks to the front and back, roof and floor, but not to the ITW. An apartment may have neighbours both above and below as well, meaning even less insulation again. The standard H1 calculations do not therefore apply – and if they are applied, MDH can be subject to considerable overheating.
However, it is better to be too hot than too cold – cooling off is more efficient than heating up. BRANZ are undertaking an over-heating study in 2022-23 to examine the extent of the problem in apartments in Auckland and Christchurch, and may offer some further advice at that stage. In the meantime we have several simple options.
Address H1 first. The standard H1 Energy Efficiency calculation uses the comparison of a standard ‘reference’ building with the ‘proposed’ building. This is relatively simple for single family ‘stand-alone’ homes, effectively examining the wall areas and floor areas, along with windows and skylights, and making sure that the proposed house would exceed the requirements of the reference house under the H1 regulations. Obviously, this becomes a lot harder when the subject is MDH, as adjacent units provide considerable collective insulation. Rather than examine each unit individually when there are multiple connected units, the H1 calculation needs to be taken to the outside full extents of the completed complex. (See Figure 6.8)
Secondly, passive design recommends external shading as the first means of defence against excessive solar input. We have excellent amounts of sunshine in most of our country – and many fantastic views can be seen through huge, glazed panes, but this is not a good combination for comfortable living. Think about devices such as brise soleil or sunshades, particularly over windows. Shading to external façades can also be provided by deep overhanging eaves as well, although this may conflict with the architectural style preferences. Use the layout of balconies above to provide shade to the rooms below. (See Figure 5.2 and 6.6)
Third, consider passive cooling methods such as opening a window, and accelerated cooling methods such as opening windows at both front and back, allowing the natural through-flow of air to help draw out any hot air. Studies show that overheating can be catastrophic in bedrooms when temperatures climb to over 28° but can be lessened by having opening windows on two different sides, enabling air to be caught and the room cooled down. Harder to do in MDH but no less crucial, to make it bearable. Use the stack effect, whereby hot air rises, to enable a pathway for the air to traverse and encourage it to exit out at higher level windows. But remember that such building use may not appear to be obvious to someone not overly skilled in the building trade. Even basic measures such as opening a bedroom window for a minimum of 15 minutes in the morning (allowing stale moist air to escape and be replaced by fresh clean dry air) is often misunderstood by some residents as a ‘draught’ and closed off. Occupant-driven window systems require a simple manual as to how and why they should be used.



