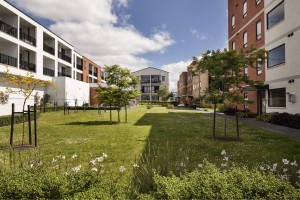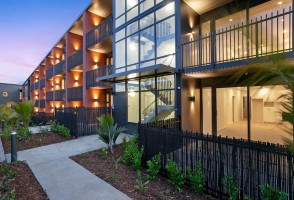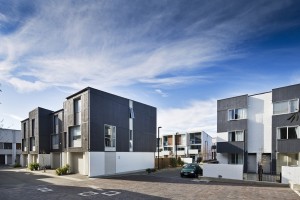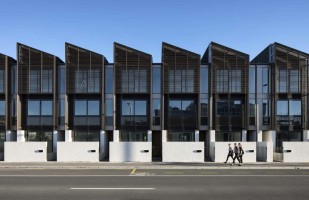Overview
ComFlor® is a steel composite flooring system that acts both as permanent formwork and the structural exoskeleton of reinforcement for a suspended concrete floor, usually poured unpropped during construction.
ComFlor® comes in four different profiles that will be selected by the structural engineer. Three of these feature a trapezoidal profile, while ComFlor® SR achieves an almost flat profile which is useful to connect to MDH residential walls.
- ComFlor® SR, 55mm tall flat soffit profile — spans unpropped up to 3.8m.
When propped, it can span up to 6.5m. - ComFlor® 60, 60mm tall trapezoidal profile — unpropped to 4.3m. Propped to 6.0m.
- ComFlor® 80, 80mm tall trapezoidal profile — unpropped to 5.0m. Propped to 6.0m.
- ComFlor® 210, 210mm tall profile — unpropped to 5.2m. Propped to max 8.5m.
Application
ComFlor® can be used on structural steel, precast panels, traditional or polystyrene blockwork and even onto structural timber, giving flexibility in achieving a solid concrete floor underfoot. A concrete floor gives superior fire and acoustic and underfoot vibration responses over timber floors. Steel structural frame and ComFlor® Composite Flooring provides a rapid construction process that can take months off an all concrete style construction.
ComFlor® SR — best suited to residential applications as it gives a flat soffit to affix partition walls to and the full concrete depth gives improved fire, acoustic and vibration response versus the other ComFlor® profiles. The unpropped spans are shorter due to the extra weight but this is outweighed by the benefits for residential application.
ComFlor® 60 and 80 — very efficient in achieving longer unpropped spans during the concrete pour due to using less concrete and can achieve good acoustic performance with the addition of specific ceiling systems.
ComFlor® 210 — 210 is the longest spanning ComFlor® profile
to give open spans up to 8.5m (propped during the pour) whilst using minimal concrete due to its deep beam type design with thin topping between.
ComFlor® SR, 60 and 80 — all have a gravity rated wedge nut system that locks into the dovetail/re-entrant from the underside to facilitate easy hanging of ceilings and services.
Lifted onto site in bundles containing up to 144m² of floor covering, significantly reduces crane time and can be preloaded onto the structural steel frame to await installation as the crane moves to other duties.
Isolated penetrations can be cut out after the pour (either core drilled or boxed out) up to 300 x 300mm generally without any change to the design and up to 700 x 700mm with the addition of reinforcing bars local to the void. Some restrictions apply around composite beams, slab edges, and other penetrations.
Key advantages of ComFlor® over the likes of precast are:
- One HIAB or crane lift up to 144m² of Comflor® SR, 60 or 80.
- Ease of constructability
- Can be used as a bracing element prior to the concrete pour
- Penetrations up to 300 x 300mm can be formed or cut out without fear of cutting strands or undermining the structural integrity of the standard ComFlor® slab configuration.
- Integrated dovetail allows easy fixing of ceilings and services
Benefits
- MDH projects easily achieved with speedy assembly of ComFlor® on steel structure, can be walked on prior to concrete pour
- Propping minimised according to spanning distance
- Steel shear studs easily welded to beams on site, providing excellent integration with the reinforcing steel and mesh
- Experienced technical support available
- Free design assistance
- Software tool for detailed slab design
- BIM modelling available and shop drawings produced
- Acoustic data, fire data, passive fire penetration data, and partition wall data all available
- Construction Joint Former available
- Acoustic End Caps available to minimise flanking around partition walls
- M10 Wedge Nut Service Hanger Installation System Guide to easily attached services



