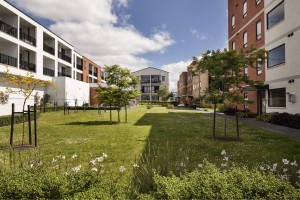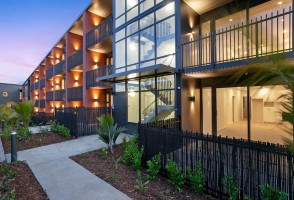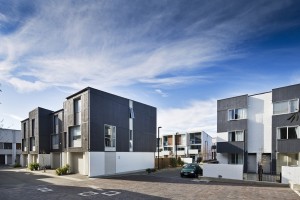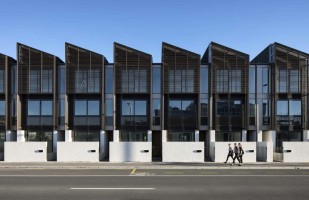Overview
INTEGRA Central Barrier Intertenancy System is a high performance, lightweight, autoclaved aerated concrete (AAC) panelised ITW system. The system is designed for use in medium and high density housing developments.
The system has passed rigorous independent acoustic testing at the University of Auckland, and full scale fire testing at BRANZ to exceed the requirements of the Building Code.
The INTEGRA Central Barrier Intertenancy System is a proprietary high-performance wall system that provides fire and acoustic separation between adjacent tenancies in the same building.
Application
- Designed for buildings with a maximum height of 10m when designed in accordance with NZS 3604 or with a maximum inter-tenancy wall height of 12m when subject to specific design
- Can be cut to size on site
- Steel or timber framing
- 290mm minimum wall width including plasterboard lining
- Cost effective — only 4 components
- Minimum 2 hour fire resistance
- Minimum STC 64
- FRR and STC minimums achieved with single layer 10mm plasterboard
Benefits
- All-weather construction
- Fast installation
- Low waste
- Lightweight construction, no need for specific foundation designs
- Designed and tested to exceed minimum Building Code requirements for fire and acoustics
- Cost effectiveness and ease of installation are primary considerations without compromising performance
- The system provides surety of performance post construction for the life of the building
- INTEGRA as an ITW forms one continuous wall from ground slab to underside of roof, fire-rated and acoustic-rated. Intermediate floors do not penetrate vertical line of wall
- Total system including FireWool
Technical Data Card
NOTES
System is non-structural
Serviceable life of at least 50 years
120 days weather exposure prior to enclosing. System must be weather protected or fully enclosed for the serviceable life of the building




