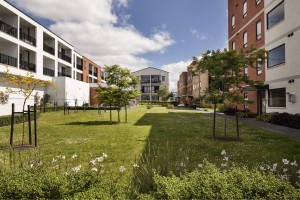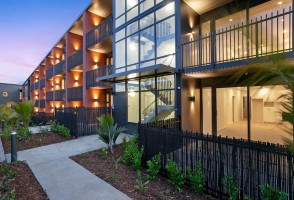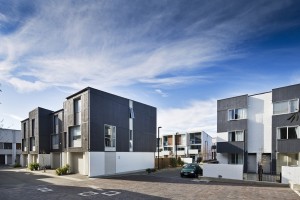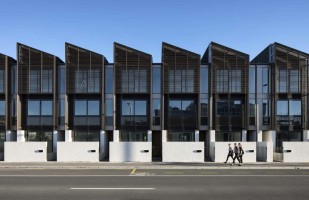Overview
Clay brick façades are comprised of a 70mm brick with 7-13mm mortar joints, secured by brick ties through the rigid air barrier or building wrap to a timber or metal frame. The modern extruded clay bricks are made from a wide range of clays and shales, which are processed and kiln fired at about 1100°C.
While a clay brick veneer does not contribute to thermal performance because of the cavity, it does present a good acoustic and fire barrier.
Application
Modern clay brick veneers have been designed and installed in hundreds of three to six storey buildings throughout the country since the introduction of NZS 1900 — Brick Veneer in 1964. They require specific engineered design, they can be used in most wind and seismic zones. The standard clay brick veneer in New Zealand is 70mm deep (though can vary due to brick origin up to 110mm deep), and weighs about 130kg/m2 installed. Individual bricks are very strong, having a 20MPa compressive strength. Used extensively on commercial façades, this versatile product clads about 40% of the homes in this country, so are perfect for MDH. As the product is installed, it is secured to the structural supporting frame by screw-fixed brick ties across a 40-75mm ventilated and drained cavity, which permits movement between the two structures, allows air to circulate, and prevents water entering the structure.
In New Zealand, bricks are not used structurally, only as a veneer cladding and are mortared together to form the exterior façade, which is dimensionally stable, and in general, does not require control joints. Two storey and stack-bonding systems are available for designers.
Benefits
Clay brick veneer is highly suited to MDH.
- Bricks last practically forever and are maintenance free
- Bricks can be reused or recycled
- Bricks don’t fade, rot or rust
- Bricks are fireproof, unlike glass or fibre cement that shatter and fail
- Bricks are known for their outstanding durability and colourfastness for life
- Bricks are a thermal battery keeping homes cooler in summer and warmer in winter
- Brick homes are more energy efficient than those constructed with lightweight materials
- Bricks have excellent sound reducing qualities
- Bricks are the natural healthy choice as they breathe and allow moisture to escape. Bricks emit no VOCs
- Technical support available
- Bricks are available in a vast array of colours/textures and can be custom produced, offering great flexibility with design outcomes
Technical Data Card
NOTES
1. 30/30/30 or 60/60/60 depending on the system
2. Brick is part of a system that can give an STC of 66 – that is – 70mm brick, 50mm cavity and 75mm of thermal glasswool or polyester insulation
3. R = depends on the insulation material in the wall and the stud spacing. The brick contributes little because of the ventilated cavity
4. 100 year Warranty for Austral and Monier Bricks. Brick ties durability 50 years



