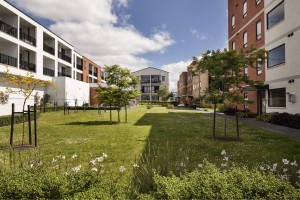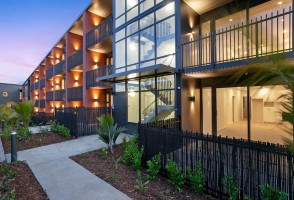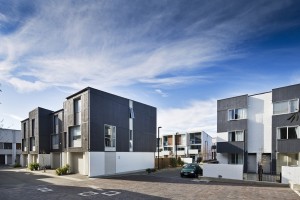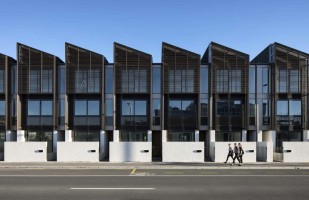Overview
Outright Insulation system
The Outright Exterior Insulation process is constructed with the principal thermal insulation layer for walls placed outside the structural layer. Outright call this concept ‘Outsulation’. The Outsulation can be Enertherm PIR foam board, or as shown here, Rockwool Thermalrock S.
Rockwool Stone Wool is made from stone, heated and stretched to form fibres, then compressed into a stringy matrix that is non-flammable and completely inert. Rockwool is used as the outer layer of the drained and ventilated cavity, and does not require a further covering by anything but the final cladding of choice.
Technoform Thermal Isolator Clip
The Thermal Isolator Clip is a glass-fibre reinforced polyamide and aluminium cladding attachment system, designed for use as a thermal break component between the exterior cladding and structure of buildings.
Typical use of the Thermal Isolator Clip is as a support system for a rail which a façade is attached to, and where external insulation is specified. The clip can be used with façade and cladding systems approved by Technoform NZ. When installed according to the manufacturer’s guidelines the clip will contribute to reducing the impact of thermal bridges, improving insulation and acoustics, while reducing the risk of interstitial condensation and the spread of flame in buildings.
Application
Outright Insulation system
The Outright Outsulation process can be installed on timber, concrete or metal substrates, on new or existing buildings. Outsulation is an energy efficient, cost-effective wall insulation solution suited to medium density housing. As it provides a high R-value and consistent thermal layer, the system’s thermal performance saves money and energy. The acoustic properties reduce sound and dampen external noise. Outsulation is fixed over a combined water-resistant and air vapour control layer to manage water, air and vapour flows. The thermal control layer can be installed as a continuous surface, uninterrupted by structure.
Technoform Thermal Isolator Clip
The Techoform Thermal Isolator Clip is suitable for use in MDH, particularly where external insulation is used, to avoid thermal transfer of heat into the façade envelope. The Isolator Clips are an example of the “limited amounts of material [that] are excluded from the requirements” for the combustibility of external wall cladding materials, and hence do not need to comply with any specific fire performance requirements in Part 5.8.1 of C/AS2.
Identifying suitable locations for the Clips needs to be undertaken methodically, in reference with the manufacturer’s installation guide, and screw fixed with stainless steel or steel fixings depending on thermal and structural performance requirements. Should be installed in conjunction with fire-rated cavity fire barriers for multi- storey, multi-unit developments.
Benefits
Outright Insulation system:
- The Outright Outsulation process provides an advanced insulation system that increases the thermal, acoustic and fire performance of the wall build-up
- Excellent insulation levels
- Eliminates thermal bridging
- Helps create an airtight façade
- Eliminates risk of internal condensation
Technoform Thermal Isolator Clip:
- Thermally isolates the building’s cladding from the structure
- Reduces heat flow through the building’s envelope
- Moves the dew point outside the building’s structure
- Can be used where fire compliance is required
- Can be used where acoustic performance is required — as a component it will contribute to G6 3.1 as it allows for external insulation to be installed
Technical Data Card
NOTES
1. Totally non-combustible. A class rating to EN13501.1 (International standard).
2. All Building Products have high NRC ratings which contribute to STC ratings and exceed NZBC requirements.
3. Lambda value according EN 13165 = 0,034 W/mK. Rockwool 100mm R 2.90
4. Water resistant and low moisture transfer due to high density product.




