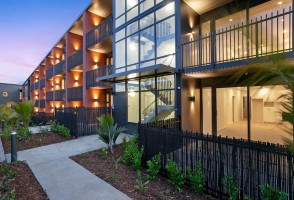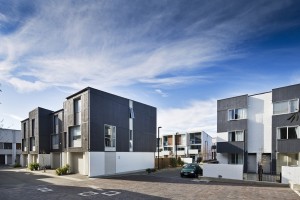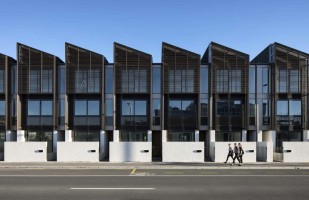Overview
The Batten & Cradle™ Flooring System is a proprietary flooring system designed to work in conjunction with other construction systems to reduce acoustic transmission. The flooring system creates a floating floor and utilises recycled rubber cradles to support timber floor battens. 20mm thick flooring sheets are fixed to the battens to provide a solid substrate for various surface finishes, and the void below this sheet may be used for running services. The Batten & Cradle™ Flooring System combined with the base slab/substrate has proven acoustic properties and is intended for use in situations requiring acoustic separation, such as MDH.
Application
The Batten & Cradle™ Flooring System is a tested and proven internal acoustic flooring system. Designed to exceed Building Code requirements in multi-level buildings, the system creates a quiet environment for workplaces and family homes. Along with acoustic capabilities, the system is made from recycled tyres which helps to reduce the amount of waste entering landfills. The Batten & Cradle™ Flooring System is supplied based on the design specifications and requirements of the project. When designed and installed as a specified complete system, it enables concrete or timber floors to exceed Australian and New Zealand acoustic and structural standards.
The Batten & Cradle™ Flooring System was tested at the University of Auckland and peer reviewed by Marshall Day Acoustics. The impact insulation class (IIC) rating it received reflects what would be achieved by variations of the Batten & Cradle™ Flooring System with a variety of typical floor constructions and ceiling types, with and without cavity insulation.
Benefits
- Manages noise transmission between floors
- Manufactured from recycled and sustainable materials
- Installed over existing and new floors as an overlay floor system
- Designed for each application by a registered acoustic engineer ensuring performance
- BRANZ appraised for structural performance
- Tested by the University of Auckland and independent acoustic engineers




