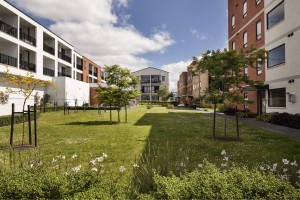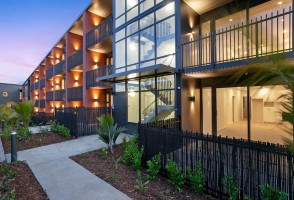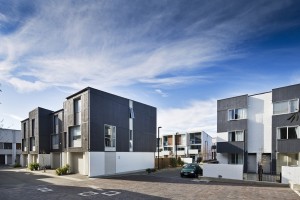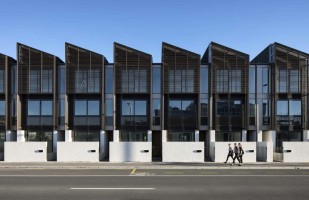Overview
Futurebuild LVL, together with industry partners, have developed systems to suit both conventional framing systems for apartment living and commercial/mixed use living to support larger open areas often associated with post and beam structures. Floor framing solutions include:
- Timber concrete composite (TCC) floors
- Traditional engineered wood products floor with Batten & Cradle™ System
Application
The Futurebuild LVL range of inter-tenancy floor solutions have the intrinsic benefits associated with the structural components being manufactured from wood-based products.
TCC floors represent a move to optimise the advantages of both laminated veneer lumber (LVL) beams and a concrete screed/slab, combined using defined connection methods to provide composite action. Introduced to New Zealand in 2012, concrete screeds have been added to timber floors for decades in Europe where the natural weight of concrete has been used to provide acoustic benefits. A natural progression is to provide a structural connection between the screed/slab and the timber joists, allowing for an optimised structural solution with acoustic, fire and optimisation benefits.
For further information regarding the use of composite LVL/Plywood i-beams and plywood floor solutions with the Batten & Cradle™ system, refer to futurebuild.co.nz
Technical Information
Fire Resistance Rating: The Fire Resistance Rating (FRR) requirements in building systems relate to structural adequacy, integrity and insulation which may differ depending on building structure, materials and occupancy. Design for the structural adequacy component of the Futurebuild® LVL members shall be based on concepts of charring in accordance with AS 1720.4 Timber Structures Part 4: Fire Resistance for Structural Adequacy of Timber Elements, which were confirmed as part of the STIC research program. Testing completed on concrete slabs notes that slabs thicker than 60mm retain sufficient compression strength for typical TCC floors to support fire loading.
Acoustics: Futurebuild® LVL TCC Floors have been third party assessed for acoustic attenuation. STC ratings of 60 have been confirmed as being achievable for TCC floor systems having a minimum joist spacing of 600mm centres, where the ceiling construction includes a minimum 13mm standard plasterboard fixed to GIB® Rondo® metal ceiling battens, and supported by proprietary clips fixed directly to the floor joists. The ceiling cavity is to include R1.8 insulation (i.e. 75mm thick fibreglass of minimum density 9.6kg/m³) to complete the STC solution.
Bare TCC floors have an IIC class of 40, however, IIC ratings exceeding 60 are achievable by incorporating a number of floor coverings and acoustic underlays including ceramic tiles, cork, timber, cushioned vinyl and carpet.
Benefits
Futurebuild® LVL TCC floors have a number of features and benefits for end users, builders, designers and building owners alike. They include:
- Concrete screed/slab for enhanced acoustic attenuation
- LVL for strength, stiffness and inherent fire resistance*
- Established, tested, and proven performance
- computeIT® design software for performance optimisation
- Lightweight, enabling use of conventional timber framing support*
- Flooring modules are easy to install, no specialist equipment required
- Cost effective*
*Subject to design considerations
Technical Data Card
NOTES
1. Refer to Techincal Information section
futurebuild.co.nz
chhsoftware.co.nz



