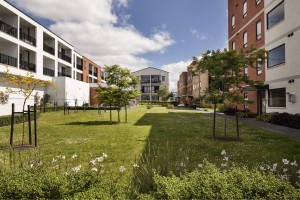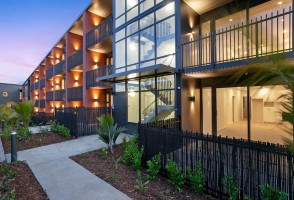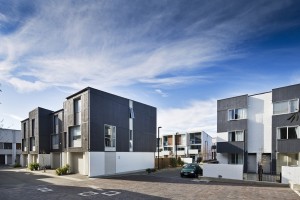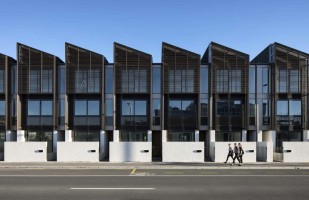Overview
The system is a lightweight timber construction fire and acoustic inter-tenancy flooring system. The floor system uses two layers of Strandfloor®, the first layer fixed to the timber or steel floor joists and the second layer fixed into wooden battens over a rubber cradle creating a floating floor (Batten & Cradle™). The system also offers solutions for timber joist, CLT and concrete slabs as an overlay in new and existing builds. The system is ideal for inter-tenancy floors in apartments, multi-unit residential, hotels, healthcare, retail, mixed use and office complexes.
Strandfloor® is a 20mm thick sheet with strands of wood pressed together under heat and pressure, that can also be treated to H3.1. Sheets can be specified as square edge or can include a polypropylene tongue for tongue & groove (T&G) fixing (T&G only used on the Batten & Cradle™ layer).
Application
With the growth of medium to high density residential housing, there was a need for an alternative wood-based solution that would address the issue of midfloor acoustic noise in multi-level tenancy buildings.
- Acoustic performance of STC 65 / IIC 56 meaning there is less noise in adjoining rooms/areas. The acoustic performance values are tested on a raw floor (no floor coverings). Improved acoustic performance is achieved with installation of floor coverings, refer to GIB® Noise Control Manual, GBDFA 60e
- Fire performance of FRR 60/60/60 tested by BRANZ (Appraisal 394)
- StrandfloorH3.1® provides a wet area solution
- Concentrated load of 3.6kN and uniform distributed load of 4kPa (office and retail loadings as defined in AS/NZS 1170) providing concentrated or even weight distribution
- Strandfloor® is lighter than comparable solutions
- Strandfloor® & StrandfloorH3.1® engineered wood panels do not require specialist cutting equipment
- Multiple sheet sizes available — 3600 x 1200mm and 2400 x 1200mm
- Battens can be up to 190mm to allow for services in Batten & Cradle™ cavity – an advantage for CLT construction
Refer to website for further technical information and CAD files
Benefits
- The system is lighter than comparable solutions such as concrete & steel construction or fibre cement solution
- Sheets are lighter and easier to handle
- Easy to install, less complicated than other types of systems on the market
- Does not require specialist cutting equipment, can cut on site with standard carpentry tools, no silica dust management on site required if compared with fibre cement solution
- Lightweight timber frame construction has advantages over heavier systems in certain ground conditions
- To future proof installations during renovation work, acoustic performance can be achieved with no reliance on carpet or acoustic underlay, especially if hardwood flooring or tiles are used



