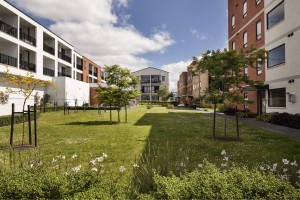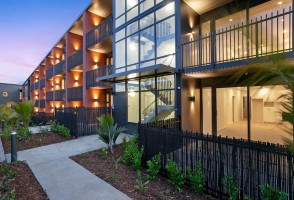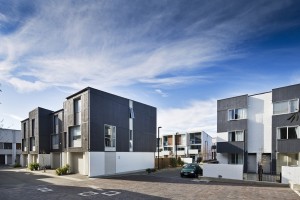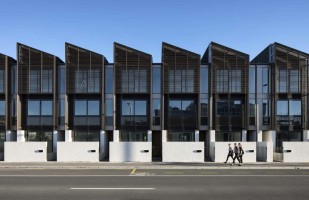Performance
Side yards
One welcome side-effect of terraced housing is that there is no place for side yards: that fairly unusable sliver of space between a house and its side fence. An external wall facing onto a side yard will have issues with maintenance (guttering and repainting), over-looking (neighbours looking into your room from just metres away), security (break-ins are common through side windows), noise transmission (neighbours yelling), as well as fire (often lacking in fire resistance).
An inter-tenancy wall (ITW) avoids most of those issues and needs to be thought of in a completely different manner. It needs to be a fire-resistant, sound-resistant, permanent legal structure between two adjoining properties. Usually going straight upwards from foundations to roof, an ITW can change position in both vertical and horizontal planes, although ideally, for simplicity’s sake, it does neither. The ITW denotes the position of the legal boundary between adjoining properties and as such, it must be self-supporting – not reliant on support from either side that could be destroyed in a fire. In Britain the ITW holds a formal position in UK property law with the Party Wall Act, but here in New Zealand it is hardly even mentioned in either the Building Act or the Unit Titles Act. Nonetheless, it is one of the most important pieces of construction in an MDH solution.
Who owns the wall?
There is an important legal principle to resolve first with our ITW, something that should have been resolved in our Unit Titles Act, but is still unresolved: exactly where does the legal boundary lie? The answer to this question will have a big effect on the way you detail the wall. The British concept of a common party wall, where a single central (often brick) wall provides support to separate dwellings either side of the wall, means that the wall itself can become fraught with legal issues regarding support and use. While the property boundary will legally run down the centre of a party wall, that does not mean that you can take away your half of the party wall. A party wall is the responsibility of both parties. It is common in Britain for an ITW to be a solid one to two bricks thick between older adjoining terrace houses, and more common these days for ITW to be composed of two layers of lightweight solid concrete block. Neither of these are options in New Zealand because of our strong seismic conditions – bricks and blocks are unreinforced masonry units and can collapse with devastating consequences.
An alternative way of looking at this is that the party wall is actually a piece of the common property owned by the body corporate who run the apartment building, and that therefore neither neighbour actually owns their own wall. Instead, the respective homeowners only have control of what is inside their homes, between the walls. In this case, the homeowners would own only to the surface of the plasterboard wall, being allowed to change the paint colour or the wallpaper, but no more. That’s a foreign concept to your average Kiwi homeowner, who traditionally has ownership extending right to the outside of their stand- alone house.
The preferred option in New Zealand is that the developer should construct separate twin walls, with the boundary running down through the gap in between. This separation has the advantage of helping resolve acoustic problems as well, but brings up issues around fire separation and weatherproofing, as well as making multi-storey units much more seismically complex.
Regardless, the actual legal boundary runs down the middle of the built-up construction, so it either runs through the centre of a solid wall, or it runs in a void between two parallel walls. Two separate walls allow one neighbour to demolish or rebuild at will, although if one person demolishes their side then the remaining wall can become a weathering problem. One combined wall requires extensive rules around just how much support one neighbour has to offer another.
MDH and ITW
A key part of the detailing on MDH is centred on the inter-tenancy walls (ITW), as almost every MDH dwelling will be adjoining another one or two other MDH dwellings horizontally. Inter-tenancy floors (ITF) are also highly likely in multi-storey housing, i.e. MDH units adjoining vertically. These details are vitally important for two key reasons: fire safety and acoustic transmission, with detailing for fire compartmentalisation taking the leading role.
In New Zealand we haven’t often had to deal with acoustics in the past – but it will be a big part of our future. Other countries are more used to having people living continuously cheek by jowl and have developed building methods that significantly reduce sound transmission, often using materials like concrete and brick for ITW. Research from BRANZ clearly shows that most small scale MDH (one to three storeys, adjoining horizontally only) are built from light timber frame, using the NZS-3604-style construction that New Zealand builders are used to (Dunn et al, ER30, BRANZ, 2018).
A number of MDH developments over the last decade have been exploring hybrid construction systems, usually with a mixture of precast concrete or tilt-up concrete panels for ITW. Buildings for MDH three storeys and over tend to have a steel and concrete structural framework, with a more recent cautious uptake of engineered timber products like cross laminated timber (CLT) thanks to some pioneering multi-unit housing by Kāinga Ora in Auckland. Expect to see a lot more CLT walls and floors be used in MDH developments from 2022 onwards.
Acoustic success and failure
Mostly, however, acoustic measures can fail through the most simple of construction mistakes, such as the failure of a line of acoustic-rated sealant, or the physical joining of two supposedly separate walls. The smallest, thinnest crack at the top or the bottom of a wall can let sound travel straight through. Certain measures, like the staggered joint overlapping of sheets of plasterboard, help to ensure that noise cannot find a way through from one side to another. Other more considered measures, such as the physical staggering of studs and nogs/dwangs in twin walls, require a little more planning but it all goes towards reducing direct lines of acoustic transmission.
As noted previously, the first rule of MDH acoustic design is to avoid any penetration of the ITW and the ITF, by all services: electrical wiring, air ducting, plumbing and drainage. That means absolutely no power points and light switches to be positioned on the ITW – put them into internal walls or false walls instead. The simple click of a light switch set into a ITW can be heard directly through the other side of the wall, and it can be a fire hazard as well.
The final guidance for MDH acoustic design is to always ensure at least two lines of defence. Don’t just rely on a single line of acoustic sealant: always install a double line of acoustic sealant. Don’t rely on a single layer of plasterboard lining: always install two layers, always stagger the joints, and always use the correct acoustic/fire sealant at top and bottom of the wall. Even the smallest gap can let sound through to the other side. Overlap, seal, and overlap again.
Importance of acoustic insulation
Suitable acoustic insulation will further enhance the acoustic performance of any of the above ITW systems. Higher density insulation of 20kg/m³ will fit into standard timber framing or steel frame and service cavity. As mentioned above, solid walls, e.g. CLT or concrete, can be treated with absorbent acoustic insulation which will reduce sound transmission and noise resonance of the solid structure.
Materiality
ITW – in single skin (light timber frame (LTF)
In the past, some ITW have been made from a single timber-framed wall, with layers of plasterboard either side. That is no longer acceptable, for acoustic reasons, even if it can be done to reach the fire resistance rating necessary. The simple fact is that noise transmission is likely to be too high, with direct transmission of noise possible. Instead, a twin wall solution is recommended, along with extra control layers.
ITW – in twin skin LTF
There are several twin wall solutions for ITW, where an LTF wall is built either side of a central gap to try and ensure that there is no possibility of direct noise transference from one wall to another. The twin wall is a good solution because it allows for structural independence between the two adjoining properties, with just a small amount of linking at the head and the foot of the wall. Each wall must be designed to cope with the full height span from slab to underside of the floor above, without relying on the support from the other wall. While this is easy enough to achieve in a regular length of straight wall, it becomes difficult where there are hidden structural columns within the wall.
Resist the temptation to insert services in between the two walls, or even within one of the walls, as this requires penetration of the fire-resistant barrier and creates legal access issues as well. As noted previously, the best way to cope with services near an ITW is to construct a slim dummy wall in which to hide the services.
ITW – LTF with central plasterboard
GIB Barrierline® is an ITW system specifically invented for use in MDH situations such as terraced housing. GIB Barrierline® ‘Intertenancy Barrier Systems for Terrace Homes’ are designed to provide a NZBC compliant separating wall between attached dwellings. The systems consist of a double timber- framed wall with a 25mm thick plasterboard barrier between the frames. The primary fire resistance is provided by the plasterboard barrier, which allows the wall linings to be used for structural bracing and to incorporate penetrations.
The basis of the acoustic performance is a double cavity system. This provides isolation from airborne sound. Insulation in both cavities is used to meet various performance levels and allows certain services to penetrate the wall linings.
GIB® Rondo® 140 Perimeter Channel (28mm wide) is fixed to the ground slab and then GIB® H-studs (34 x 25mm) are fixed vertically within that, and the GIB Barrierline® panels are clipped vertically into the H-Studs. The system can reach a maximum of 12m in height, with unsupported sections dependent on the height of the timber framed walls (subject to the usual NZS 3604 height restraints). The GIB Barrierline® system will reach a 60/60/60 FRR with the assistance of a single layer of 16mm GIB Fyreline® to the outer face of the timber framed wall each side (or 2 x 10mm GIB).
The GIB Barrierline® system forms the centreline of the legal boundary and so works well for ITW on terraced houses, with GIB® even permitting some electrical and plumbing services to penetrate the outer wall – but nothing may penetrate the central GIB Barrierline® wall. The GIB Barrierline® panels are 600mm wide, 3m long and 25mm thick, and weigh approx 20kg/m2. To stop any thermal transfer under fire conditions, GIB® require a layer of GIB Fyreline® to be fixed over the GIB Barrierline® within any roof space.
A separate LTF wall should be built either side of the GIB Barrierline®, with supporting brackets from the framing wall back to the GIB Barrierline®. This way both the LTF walls have a role in supporting the GIB
Barrierline® and under any fire event conditions, should one side suffer from fire, the other side is still supported. GIB Barrierline® is not intended to be used as an external wall system – it is designed for ITW only.
ITW – in cross laminated timber (CLT)
We are at the start of the CLT revolution in New Zealand. Kāinga Ora are leading the way in Auckland with the construction of pure CLT and hybrid CLT solutions for rental homes, proving that they can be low carbon or even zero carbon successes. CLT has many advantages. Being a full solid wall panel system ensures that the structure is consistent in depth and presents a solid barrier for both fire and acoustic issues. Being composed of 100% timber ensures that the amount of sequestered carbon is being maximised within the wall. The strength, rigidity, and longevity of the CLT wall will mean that the houses will be around for a very long time – while grumpy tenants may be able to punch a hole in a plasterboard wall, it is physically impossible to do this with a CLT wall. The low weight CLT walls can be easily craned into place and the walls are simply connected to the floors with multiple long screw fixings.
No single skin solution is perfect, of course, and CLT is the same. The timber walls are resonant and can transmit sound, but this is overcome with layers of insulation and plasterboard on resilient rails, as per concrete. Again, ensure that care is taken at the head and the foot of the wall panels, as that is where the acoustic transmission can occur. In a similar manner, do not run any services within the CLT ITW.
ITW – in concrete – precast, tilt-slab, or in situ
One of the key requirements to absorb noise in an ITW is mass, and concrete walls are an excellent way of providing that mass. As they will be a single thickness of wall, concrete walls will still be susceptible to direct noise transmission, with tapping against one side of the wall being clearly audible from the other side.
The concrete wall panel is likely to be precast and transported to site, or possibly constructed flat on site and raised up in position as a tilt-slab. Concrete wall panels are joined together on site through a steel plate cast into the slab and the engineer’s selected structural solution connected to this steel. Once all the panels have been assembled and connected, the joint between panels must be sealed with a fire-rated structural sealant. While it may be technically possible to install conduits in the wall prior to pouring, so that light-switches and power-points can be installed in the wall, it is recommended not to do this, as these can become prime sources of noise and hence acoustic irritation. Surface-mount the conduit and light switches to the finished panels instead, with rubber grommets to the switch’s fixings so that any noise is isolated.
In some MDH projects, the concrete wall is then left bare, as the acoustic reduction may technically comply with the overall noise reduction required under the Building Code. While the fire resistance of the concrete panel is more than adequate as is, the acoustic performance can be boosted by a layer of absorbent insulation, with an overlaying layer of plasterboard fixed on resilient-mounted rails. Care must be paid to the head and foot connection details of the over-cladding to the wall, to avoid flanking issues with acoustics.
ITW – in permanent formwork
The AFS Logicwall system is quicker to install than traditional concrete systems and will also normally provide the full load bearing structure on three to six storey projects. It features a steel stud frame sandwiched between CSR Cemintel fibre cement sheets. This system is easily installed by hand on site and reinforcing is run through the prefabricated steel spacers. Concrete is then poured into the formwork and afterwards, the permanent formwork can be simply plastered and painted to maximise floor space or over-clad with strapping and plasterboard to further increase acoustic and finishing options if required. (See Industry Solution 9B)
ITW – in autoclaved aerated concrete (AAC) panels
There is an alternative to precast concrete walls as a mass construction system. A number of companies now make lightweight aerated concrete panels that can be used as a lighter form of mass concrete. One such instance is the Resene INTEGRA Central Barrier Intertenancy Walling System with AAC panels.
Timber and steel framed structures are dominant in the medium-density environment, but some new structural systems provide advantages when working on compact sites where access and storage are at a premium. This system provides a minimum FRR of 120/120/120 and STC 64 with a single layer of 10mm plasterboard either side – no heavy cranage required once these systems have been delivered to each section of the development. INTEGRA AAC panels 2200 x 600 x 50mm are easy to handle and install with two people managing the process with ease. The INTEGRA Central Barrier Intertenancy Walling System from Resene Construction Systems combines lightweight autoclaved aerated concrete (AAC) panels with proprietary acoustic brackets, screws and mortar that when constructed, provide a cost-efficient, high performance, ITW solution.
ITW – in concrete-steel interlocking panels
Another structural system that is much quicker and simpler than precast concrete panels is the use of lightweight prefabricated wall sections. A system from KOROK® is a prime example, with interlocking lightweight aerated concrete encased in a steel permanent formwork either 51mm thick (60 FRR) or 78mm thick (120 FRR). The self-supporting system consists of a proprietary KOROK® channel fixed securely to the base slab to restrain any panel movement, and then supported again at the head with the panels being screwed to a proprietary KOROK® angle. The aerated concrete core provides the fire-resistant barrier, -/120/120 (KIT06 & KIM06), which gives an excellent result for the fire requirement of the ITW. The KOROK® panels achieve STC 36 on their own, adding substantial support to the overall build-up, with supplementary layers to create the overall wall.
KOROK® has a manufactured length of up to 9.2m in the KOROK® KIT system (vertical configuration panel on panel up to 14m high). The panels all have interlocking tongue and groove edges and a repeating module of 250mm when complete. Because the concrete filler is aerated, the panels are lightweight (78mm = 400kg/m³ and 51mm = 600kg/m³), and can be manoeuvred into place by hand. The KOROK® panels need to be supported at top and bottom and KIT systems are supported by aluminium brackets fixed to framing on both sides, with the KIT01 to KIT09 walls acting as a barrier to either dwelling. KOROK® NCF systems (non-conbustiable façade system) can also be use an external wall, with (unsupported) spans up to 6.0m.
Another KOROK® system is the KIM, suitable for apartment buildings, where the ITW spans between structural (concrete) floors. Here the panel only need reach from floor to floor, constrained between the concrete slabs. KIM system panels are supported at top and bottom and (unsupported) can span a maximum of 6m vertically.
Inter-tenancy Walls
Industry Solutions
| Solution | Brought to you by | |
|---|---|---|
| 9A | Plasterboard | GIB Barrierline® and GIB® Fire Rated Systems |
| 9B | Permanent formwork concrete walls | AFS LogicWall |
| 9C | Autoclaved aerated concrete | INTEGRA Central Barrier Intertenancy System |
| 9D | Concrete-steel interlocking panels | KOROK® Fire and Acoustic Wall System |



