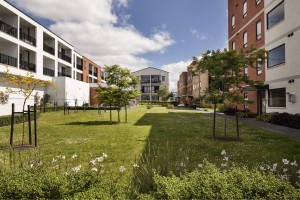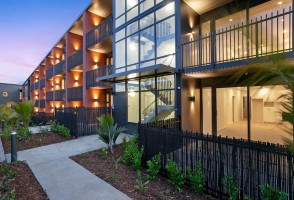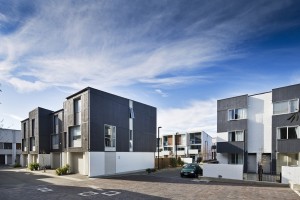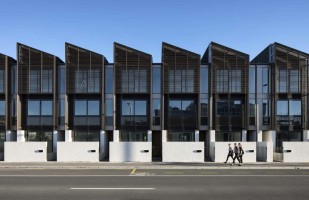Overview
GIB® Intertenancy Barrier Systems
GIB® Intertenancy Barrier Systems are designed to provide an NZBC compliant separating wall between multi-unit dwellings such as terraced houses. The system consists of a double timber or steel frame wall with a 25mm thick plasterboard barrier called GIB Barrierline® between the frames. GIB Barrierline® has a water and mould resistant core and comes in sheets that are 600mm wide and 3000mm long.
GIB® Intertenancy Barrier System is ideally suited to buildings with aligned external façades, such as terraced housing. The maximum height for GIB Barrierline® for terraced housing is 12m, with a maximum individual floor/ceiling height as per NZS 3604. In constructing terraced housing, the GIB® Intertenancy Barrier System consists of vertically spanning elements extending continuously from the ground slab or footing up to the roof. The timber or steel framed wall either side of the GIB® Intertenancy Barrier System must continue the full height as well. Consideration of roof framing is also important to avoid penetrating the barrier with trusses, ties, or hip beams.
GIB® Fire Rated Systems
GIB® Fire Rated Systems are designed to provide solutions for fire-resistant vertical and horizontal building elements. The systems offered include both NZBC compliant and discretionary levels of performance and should cover most common situations where fire resistance is required. GIB Fyreline® is available in thicknesses of 10, 13, 16, and 19mm, and lengths up to 3600mm, and can be used in conjunction with other GIB® performance systems. GIB® Fire Rated systems can be used to provide a fire resistance rating to enclosed structural steel members as well as to fire rate entire walls and floors.
Benefits
GIB® Intertenancy Barrier Systems
- High fire protection and noise control performance (60 minute FRR and STC 61-68)
- Narrow footprint to maximise the available tenancy of each unit
- Lightweight construction, no need for specific foundation designs
- Easy and fast to install, no additional trades required for installation
- BRANZ appraised
- No acoustic or fire sealing required where services penetrate wall linings within limitations
- Once installed in a vertical orientation
- GIB Barrierline® can be exposed to the elements for up to 12 weeks before the building is closed in
GIB® Fire Rated Systems
- Comprehensive specifications to help achieve fire ratings for walls, floor/ceilings, and structural steel fire members.
Technical Data Card
NOTES
1. Higher FRR can be achieved when combined with other systems
R = 0.04 m2 K/W ref BRANZ Appraisal
Weather:
Weatherline = 180 days exposure prior to cladding, 50 years.
Barrierline = 84 days exposure prior to close-in, 50 years



