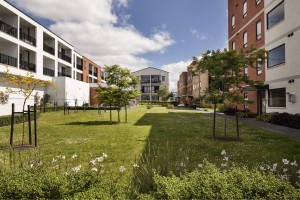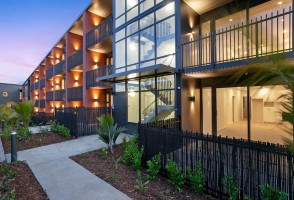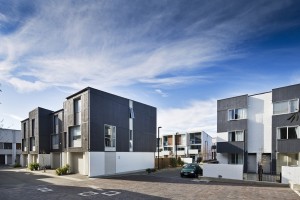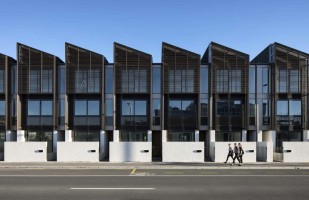Overview
Powerglide Elevators manufacture and install lifts in residential and commercial buildings. The lifts are designed and manufactured in New Zealand and can be highly customised to suit the specific design and layout requirements of architecturally designed buildings. Powerglide’s system services up to four floors and meets the NZBC requirements for public disabled access transport in a commercial building. There is a range of models to cover the level of customisation required and Powerglide offer a full design support service to help designers incorporate the lifts successfully into their designs, ensuring a smooth process from design through to construction and lift installation.
Application
The Powerglide system will provide benefits to a range of MDH projects due to several factors, including low maintenance costs, reliable hydraulic system with few moving parts, customisable sizes, short lead times etc. The lift will travel a maximum of four floors but it can be used to service multiple dwellings when manufactured to meet the commercial requirements under NZS 4334:2012 – best suited to serving one to four dwellings per floor. Powerglide have the ability to provide swipe and pin security access to control lift landing access for direct entry to a dwelling.
Benefits
- Low maintenance (5 year guarantee)
- High speed for this class of lift (300mm/sec)
- Highly customisable size and interior finish
- NZ made, so technical expertise is all local
- Short manufacturing lead times
- Not reliant on imported materials or parts
- Full design support for architects, .dwg and Revit models
- Small machinery room requirements
- Single phase power only required
- PS1, PS2, PS3 and PS4 provided for all installations and accepted by all building consent authorities



