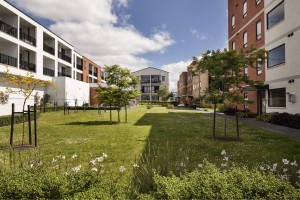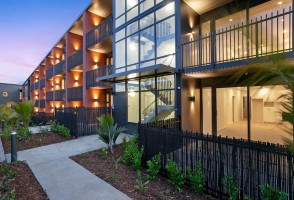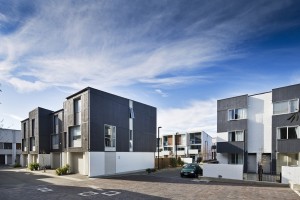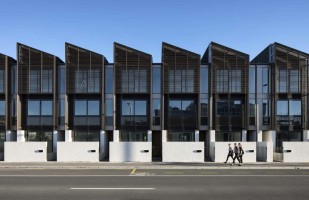Introduction
In a Victoria University of Wellington (VUW) research study conducted over the summer of 2020/21, co-funded by EBOSS, our VUW student researcher Anca Belu discovered that concerns over the ability to design, consent and construct MDH were widespread amongst the architecture profession (Belu, 2021). Our researcher approached architectural practices in Auckland, Wellington and Christchurch, conducting telephone interviews and in-person interviews to find out if there were any common issues. Indeed, there were.
As suspected, concerns were raised by many of the respondents over the detailing of junctions between different units – both horizontally and vertically. Other concerns raised were: the routing of piped and wired services; the weatherproofing of external façades, and most glaringly of all, dealing with councils. Getting consents for multi-unit housing is a difficult process, made even harder in some cases by a lack of experienced staff behind the councils’ consenting desks. Designers are lacking in knowledge, consenting officers are lacking in experience, and builders are lacking in understanding of the consequences if they get it wrong – all along with a complete lack of relevant information in the NZBC to deal with the intricacies of MDH. It is no wonder that we need a fresh start.
Issues raised by architects and designers
The VUW study from 2020-21 showed that there were a number of common issues that architects and designers felt needed some resolution and guidance. These included:
- Affordability
The push for affordable housing is one of the key drivers for MDH. Unfortunately, as MDH is complex, it is often also expensive. - Experience (or lack thereof) for designers
More and more firms are starting to design MDH, with a steep learning curve for those who have previously only done single homes. - Existing guidelines
There are many existing guidelines for MDH, but they all say different things and don't really help solve the problems facing designers. - Basics of design
Designers have requested clear and explicit explanations for why some systems have advantages over others, and exactly how to measure the carbon footprint. - Cross-disciplinary communication - council vs specialists
Some consenting officers require large amounts of paperwork to get anything other than straight Acceptable Solutions approved, yet MDH is rarely a straightforward Acceptable Solutions pathway. Often, numerous different consultants are required to resolve the issue. - Individualisation
Getting the occupants of each unit to feel for and care for their unit requires individual attention, not cookie-cutter design solutions. Encourage flexibility in design solutions. - Shared spaces
Common spaces help create a sense of community that makes a building feel like a village. Inter-tenancy walls Guidance and understanding around this issue is crucially lacking from the authorities and clear guidelines are needed. - Weathertightness
Multi-unit housing junctions between different materials, levels and ownership make weathertightness even more difficult than in a single house. - Façade engineers
Larger firms typically get façade engineers on board early, while smaller firms scramble to find one later in the project. Help is needed! - Education
More guidance is needed on new and different construction systems.
- Outdoor areas
Indoor communal areas linked to external communal areas are a double win for the residents. Roof decks are a great way for building residents to connect. - Bump areas
Informal meeting and greeting near the lift or stairs is a great way to help break the ice for new residents. Seating in the lobby area helps greatly. - Services risers
Designers want to know where to site services and how to wrangle them into a floor plan so everyone is happy. - Materials including CLT
New materials for construction, such as CLT, require more guidance as the NZBC does not cover such construction. - Underperformance of walls
Construction of crucial elements like walls and the penetrations through them requires extra consideration to ensure acoustic performance and fire rating aren’t compromised. - Fire collars
A crucial construction element, yet often badly installed or misunderstood on how or why it should be used. More education is needed. - Fire and acoustics
Fire escape routes, fire proofing, fire insulation, mixing different construction systems etc. all compete for clear understanding of fire and acoustic issues. - Boundary lines and easements
There is no formal legal guidance on boundaries between adjoining dwelling units. - Healthy Homes Act
Designers want to have a better understanding of the energy efficiency of the building envelope and necessary penetrations through it. - Building tolerances and standards
There are few standard details around for MDH and they are urgently needed.
Issues raised by residents
In comparison with the architect’s concerns (above), it is interesting to see what issues residents of MDH themselves raised. They have very different concerns. In a BRANZ Survey from 2020:
- MDH residents surveyed were generally happy with their homes. Natural light, thermal comfort, quality and design rank as the most important liveability features.
- Three-quarters of respondents rated visual privacy as quite or very important, in particular “other people not seeing in my windows”.
- Noise and hearing neighbours or the street were not significant concerns for respondents.
Quality and design were both ranked highly. Quality was frequently aligned to health, with comments such as “I have ongoing health needs, so quality is important to avoid further sickness and discomfort”.
- Asked to rank spaces in order of importance to liveability, the living room, kitchen and bedroom ranked highest, with bathrooms of mid-rank importance. Garages and entrance spaces ranked lowest.
- A significant finding was that the location of a dwelling within a neighbourhood (neighbourhood liveability) was just as important as dwelling liveability. Responses about the importance of features within the home, such as kitchens, were balanced with responses about the value of location and access to neighbourhood amenities.
Issues raised regarding ownership
In an effort to learn from existing MDH buildings in Auckland (Stonefields, 2012), Wellington (Altair, 2012), and Christchurch (Chester Courts, 2012), a Ministry for the Environment report by Boffa Miskell (2012) noted the following points:
- Sole ownership of multiple titles facilitates more comprehensive design and easier implementation.
- Agreement on a masterplan between council and the developer at the start of a project made for a streamlined development and consenting process.
- Affordable land purchase prices and council development contributions can contribute to higher quality and more affordable MDH.
- Contextual and site analyses should be undertaken at the initial design phase to better inform opportunities and constraints in the development of sites for MDH.
Issues raised by academic and housing specialists
An examination of many MDH projects in Auckland (Turner, 2010) looked at the issues surrounding the acceptance of MDH in New Zealand. Turner rather presciently notes that if density was to be radically increased at some stage in the future (as is happening in 2022), there would likely be significant fightback against the proposals. As we can tell from the frenzied and obscenely short consultation on the RM-EHS Bill in November 2021, there was indeed significant rejection of the proposed means of the large jump in density. However, Turner notes that:
“The deeply conservative Australian garden suburbs, the suburban conservatism of North American suburbs, and the small capitalists of New Zealand’s cities share a common social culture... Housing in particular is the expression of self, and regulation of it for social purposes should be avoided.” (Turner, 2010, p265).
Turner’s research of the short-comings of MDH so far, can perhaps be summarised under a few key headings:
Technology issues
“Predictably, in the context of an unfamiliar typology, the higher density sectors have been negatively affected by production and technical failures more than other sectors of housing production (Gibson, 2005). After fifteen years of building, Auckland has a stock of ordinary housing in which a long list of problems are evident.” (Turner, 2010, p23), including:
- Problems due to technological issues with construction systems
- Industry practices with ill-informed resolution of micro-detail in design
- Issues of social perceptions and practices of occupation
Site planning and overcrowding
Misjudgements of detail in site planning and architectural design have contributed to many unsatisfactory housing developments. There are:
- Issues of proximity due to over-development
- Over-looking of neighbours due to the absence of site planning guidelines
- Internal bedrooms and kitchens are common (but illegal)
- Bedrooms in one title underneath living rooms in another title with timber floors between
- Three storey townhouses with upper level living spaces
- Ground floor bedrooms accessed through garages
- Internal access from garages to hallways and kitchens or living spaces are provided by sliding doors (which cannot be made airtight)
- Ground floor toilets accessed direct from kitchens
- Rotary washing lines overhang public footpaths, (or) the adjoining roadway.
- Parking spaces in one title adjoining bedroom and living room windows in another, separated horizontally by a 500mm concrete footpath
- Repeated faults in site layouts are identified, relating to functional distribution in external spaces
- Sense of crowding that results from over-dense site planning. In most instances a small reduction of unit numbers or the use of a second unit type would remove the problem. (Turner, 2010, p32)
Lack of defensible space
Newman developed the concept of "defensible space" which argues that an area is safer when people feel a sense of ownership and responsibility for that piece of the community. From this concept, he proposed design criteria for safer housing:
- Reduce public authority-managed space to the minimum possible
- Eliminate all “left-over” space from the public realm
- Arrange private ownership of as much ground level space as is possible in the layout
- Crime and vandalism can be contained or prevented by observing basic design rules for entrances, openings for ventilation, external spaces and routes, informal surveillance, and in the finer details, by the use of external lighting, locks, bars, and other security devices. (Turner, 2010, p241)
Security concern
“Coleman’s (1985) London study found that perceptions of insecurity are intensified in enclosed common spaces of multi-occupied buildings. The leading examples are slab apartment blocks built for social housing, where common ownership accompanied by infrequent maintenance and the complete absence of a traditional public domain such as an open street, have been identified as a source of perceptions of insecurity” (Coleman, 1985).
"Un-owned left-over space is a persistent feature of lower-density layouts, and a common source of dispute from which perceptions of insecurity arise, in public and private sector housing.”
(Turner, 2010, p241)
Studies into the relationship between criminal activity to density have recorded:
- Numerous correlations between low-income neighbourhoods and the low-level criminal activities of theft and burglary, and similar anti-social behaviour
- No evidence to support the common perception that crime and higher densities are linked (Syme, McGregor and Mead, 2005; Palmer, Zeirsch, Arthurson and Baum, 2005).
A cluster of anxieties about safety that relate to design rather than density include:
- Traffic movements (particularly reversing manoeuvres)
- Higher-density buildings overlooking lower density buildings, impacting sightlines and creating privacy issues
- Opportunities for concealment (e.g. less visibility in pathways that could be taken advantage of)
- Ill-defined public spaces that may encroach onto private space (Turner, 2010, p23).
Affordability and undesirability
“The medium density typology is commonly associated with “affordable” housing which is theoretically achieved by the reduction of land costs; it is thus identified with low and medium-income households, thus locating it in a “social”, public or subsidised housing category (Berry, 2002). Housing affordability is a “dynamic” issue that affects both private and public sectors, and which according to Mitchell (2004) has been identified as a factor of social sustainability in many of these studies. In New Zealand and Australia, studies addressing affordability have noted social perceptions of medium density housing. A common view is that lower income households will be “undesirable” neighbours (Vallance et al, 2005), and a “(social) threat in established low-density residential suburbs” (Radford and Sarris, 2003a).
Lack of privacy
“As Mead and McGregor (2004) suggest, owners choosing to subdivide are motivated by the opportunity of an untaxed capital gain; infill housing occurs in the knowledge that significant detrimental impact on the suburban environment will result. Thus consolidation in this form introduces known and anticipated consequential losses to the amenities of existing neighbourhood, including privacy, landscape, and outlook, as well as an increase in hard surfaces, and the number of pavement crossings for vehicular access. Predictable effects are reduced lot sizes, and the loss of natural barriers that contribute to visual and acoustic privacy (Reynolds, 1977; Vallance, et al, 2003).” (Turner, 2010, p214).
Privacy – Urban vs. Suburban
Figure 2.1
Privacy vs. Noise
Figure 2.2
Summary
In summary, there are a huge number of issues to overcome with our desire to densify, many of which our New Zealand systems have not had to deal with previously. The industry needs to have a desire to learn and educate itself, and not be told what to do. Yes, there are many successful examples overseas that we can learn from and implement, but the learning process will be long and may be difficult, especially when others (clients and council officers) may not have travelled to see the buildings at their source. This will not be a long process if overseas solutions are really understood and appropriately applied to NZ.
New Zealand does not need to re-invent design and construction methods, and it cannot just blindly use solutions developed overseas without understanding why they work. Education is paramount. But this is something that is within the scope of those in the design profession – architects and architectural designers need to be visionaries and to take our clients on a journey to show them how much better we can make the world.



