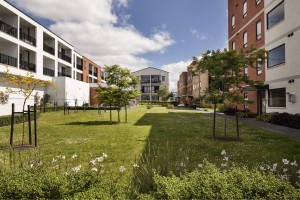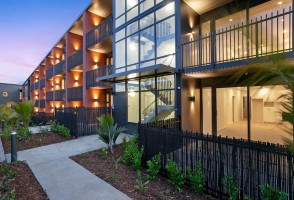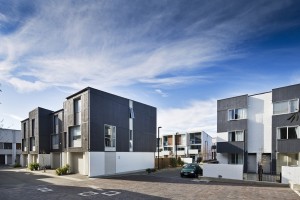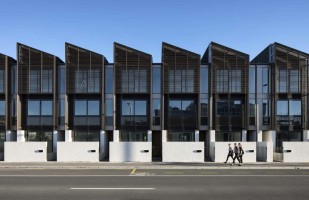Overview
Woodspan PLT is a mass timber structural panel. Primarily used to form floors and roofs and suitable for a range of building structures, Woodspan PLT can be an effective alternative to concrete, timber floor joists and rafters/trusses. Using only New Zealand grown, renewable radiata pine, Woodspan PLT provides an environmentally friendly, sustainable building solution.
Panels are fabricated in a precise factory environment to specific project requirements. Each panel is cut using high-tech, CNC machinery. This minimises waste on site and significantly reduces installation time. Panels are made from finger jointed or whole timber boards. As all grain goes in the direction of the primary span a strong, structurally efficient panel is produced.
The maximum panel size is 7200 x 890mm, with varying depths of: 90, 117, and 140mm.
Application
- Construction speed: Prefabrication of Woodspan PLT panels off site using advanced CNC technology ensures fast and accurate installation, reducing labour costs and keeping material waste and construction noise on site to a minimum.
- Sustainable, low-carbon footprint: The combination of carbon sequestration in growing trees and the long-term carbon storage in Woodspan PLT products represents a significant net sink and store of carbon and can significantly reduce the environmental impact of construction.
- Structural panel spans: Available in 117 and 140mm thicknesses, Woodspan PLT floor panels provide efficient spanning options, potentially reducing overall floor build up depths, foundation sizes and costs.
- Fire performance: Woodspan PLT floor panels have been subjected to independent, full scale load bearing fire testing to test method AS 1530.4:2014 with FRR 30/30/30 and FRR 60/60/60 options available. Panels were tested in isolation and do not rely on additional linings such as plasterboard to achieve the FRR. Tested passive fire assemblies using Woodspan PLT Panels are available from Ryanfire.
Benefits
- Full 3D & 2D modelling of the floor and roofs fully co-ordinated with all project consultants and other product manufacturers as part of a shop drawing process can help optimise design and ensure model accuracy.
- Off-site construction in a controlled environment using CNC technology ensures Woodspan can meet consultant dimensional and tolerance requirements.
- Simplicity: Panel spans are straightforward to calculate and detail. There is no requirement for additional components other than screws for fixing.
- Flexibility: Fast installation of PLT panels by crane or by Hiab truck. Supplied lifting brackets are quickly removed and panels are light enough to make small location adjustments once placed. Excellent for tight sites where access is difficult.



