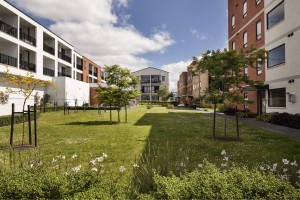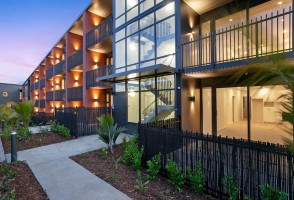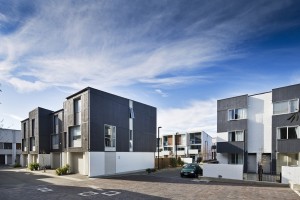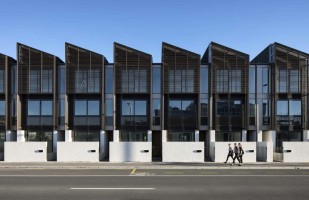Overview
Lightweight permanent formwork systems such as AFS Logicwall now exist to help speed up the installation of walls, with a much faster completion time than precast, masonry block, and cast in- situ concrete walls. The system is shop drawn and panel thickness ranges from 120 to 262mm, while the width can be varied to suit a large range of applications.
In some cases Logicwall can also reduce the need for steel portals or concrete columns, giving architects greater freedom in their designs and a clear design space without the need to design around additional structural elements.
With the Logicwall system, fibre cement sheets are bonded to steel stud frames to create permanent formwork structures that are easily hand erected on site and reinforcing is simply run through the prefabricated steel spacers. Concrete is then poured into the formwork and afterwards, the permanent formwork can be simply plastered and painted to achieve a L4 or L5 finish.
These walls on their own will achieve structure, fire and acoustic compliance with no supplementary layers required, while to further increase acoustic ratings or finishing options, they can be over-clad with plasterboard before plastering and painting. Logicwall also works well for terraced housing ITW by providing the bracing in both directions of the building, removing the need for steel portals.
Application
- Modular system with sections that can be carried by hand
- Works well on flat slabs and multi-storey builds
- Simplifies inter-tenancy wall construction
- Prefabricated horizontal steel supports for reinforcing
- Removal of formwork is not necessary
- Solid concrete fill creates thermal and acoustic mass
- Fibre cement will require control joints if directly plastered and painted
- As it is a permanent formwork system it is recommended a full plaster skim is applied to the face of the wall
- For external walls additional treatment/systems are required to meet E2
- System offers the designer the full choice of claddings
Benefits
- Prefabricated shop drawn system
- Hand installed then core filled
- In situ walls providing load path for engineers and simplifies architectural layout
- No strapping and lining required creating a thinner inter-tenancy wall
- Ability to interact with all floor systems including concrete and timber
- One system achieving acoustic, fire and structural ratings and a substrate for finishing trades
- Not reliant on supplementary products to achieve fire and acoustic ratings
- Not reliant on site crane



