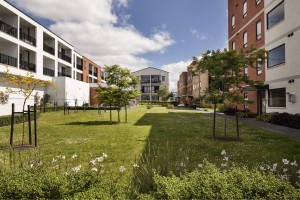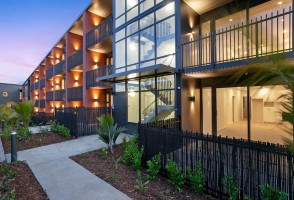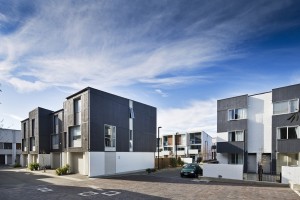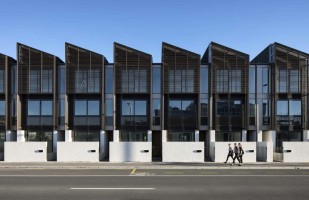Performance
Roofs
Roofs are obviously a vital part of waterproofing MDH, and correct design and installation is important given the height above ground. After the SkyCity convention centre fire it is likely there may be new regulations around fire for roofs. Clearly, items such as watertightness, safety, maintenance, sight lines and height limitations are important factors when dealing with roof design – but let’s start with the basics. There are two primary roof systems, a cold roof (our traditional solution) and a warm roof.
Cold roof
The term cold roof means that the insulation is set below the actual water resisting layer, often at ceiling level. The dew point of condensation is therefore inside the thermal envelope, so traditionally-designed profiled metal cold roofs require condensation to be caught or the moisture ventilated so it does not infiltrate the insulation and the house below. Heavy strength building paper is installed, traditionally supported on chicken wire mesh to stop it sagging between purlins and rafters. Condensation forming on the underside of the metal roof drops onto the building paper and runs down to the outside gutter. Although this is crude and more sophisticated building wraps can now be used, this is still the way the majority of roofs in Aotearoa are currently built.
Recent advances in metal roofing mean that fleecy-lined roofing can be installed quicker and easier, reducing the chance for moisture to drop from the underside of the metal roof and removing the need for the layers of chicken mesh and tar paper (see COLORSTEEL Dridex® later in this chapter), although a dedicated water-resistive barrier is still required. This is a major step forward to speed up and simplify traditional roof-building. For excellent detailed information refer to the Metal Roofing Design Guide (NZMRM, online) and SMACNA and NRCA documentation.
The new H1 requirements for much higher levels of roof insulation (R-value 6.6 for residential in all 6 climate zones and up to 7.0 for large buildings over 300m²) will mean an extensive build-up of insulation at ceiling level. Thermal batts will sit very high above ceiling level, and potentially be subject to crushing from anyone moving around in the attic space. It will be extremely difficult to install and maintain at the junction between the wall, ceiling, and roof plane. It is possible that we will need to develop new details at this junction, or possibly new insulation materials to create adequate R6.6 insulation rating at this area and to avoid thermal bridges. Ensure that the thermal barrier is continuous from roof to wall, avoiding these thermal bridges. Some methods of heating and cooling using the roof void may need to be modified (refer to Chapter 12 on Services).
Warm roof
The warm roof solution is more common overseas but will become more usual in New Zealand over time, due to MDH. Here the insulation is applied continuously above the structure so that everything within the building envelope is kept insulated, including the structural parts of the roof. Therefore there is often no insulation layer required at ceiling level. Manufacturers and suppliers of roofing systems have developed specific products and details to comply with the design conditions of warm roof construction. The use of insulation above the structure, beneath the roof membrane, means interior components are kept warmer which reduces the risk of condensation within the build-up, resulting in a drier home for all. With the new H1 requirements calling for a much higher level of insulation (R6.6) in residential and small buildings, the system will prove attractive to architects but will require a very different way of detailing roofing junctions, particularly if skillion roofs are used.
Skillion roof
A skillion roof is where the ceiling line is parallel to the roof line, with only roof structure between. Skillion roofs may be finished in different materials, but the most common in New Zealand is still profiled metal roofing. With a skillion roof the traditional air space between ceiling and underside of roof is insulated. Rafters in the roof will stretch from ridge to eaves, with metal roof above and ceiling directly below, usually creating a very thin appearance.
Common in the mid 20th century, skillion roofs were a lightweight, thin skin of roof that could float above the top floor of any building. In our new R6.6-rated 2022, it may become more difficult to create such thin floating roofs as thicker construction will be needed. The associated risks of trying to cram so much more into the skillion roof will bring associated issues around the detailing, especially in regards to condensation and penetrations through the ceiling and roof. It is still vital to ensure a minimum of 25mm air space between the top of the insulation and the underside of the metal roof and its building paper, or to use a bonded warm roof system as noted above. A skillion roof really needs an interior air barrier as well, to avoid any chance of moisture getting into the skillion construction (also refer to Lighting section in Chapter 12 on Services). You may find the following websites useful: buildingscience.com, nibs.org and wbdg.org.
The increased thickness of R6.6 to any roof may require a greater build-up of the roof structure, as the ‘effective’ R-values will be dragged down with thermal bridging. There will be greater reliance on purlins and under-purlins. With R6+ insulation levels available from batts measuring 230-250mm thick, and a desire to avoid thermal bridges at every rafter, it is possible that we may need to install at least two layers of insulation in a skillion roof, with one layer between the rafters and another between the purlins or under- purlins, but remember: you will still need airflow above the insulation. It’s a delicate balance.
Insulation installed below purlins needs to be able to have high compressive strength, which is possible using PIR boards. It will also be important not to penetrate the skillion roof with holes for recessed downlights as that will create a route for water vapour into the skillion roof, as well as decrease the thermal efficiency.
Flat roof
Flat roofs are many an architect’s dream, and, when done correctly, they can provide much needed additional outdoor living space and also add airtight efficiency by eliminating air leakage by removing ventilated roof space altogether. They are never completely flat of course, with a minimal fall required of 1:80 dependent on the manufacturer’s instructions for the chosen product/system. There is an excellent publication on flat roofs, available to download at nuralite.co.nz.
Membrane roof
Membrane roofs are an integral part of any flat roof and these may become more widespread with the move to MDH. Don’t try to save money by specifying a cheaper, low quality roof membrane, as it usually works out more expensive over time due to failure. The longevity of the membrane is intimately tied to the construction of the substrate below. While membranes can be installed over concrete substrates (and are very solid and stable as a result), the more common substrate in New Zealand is timber substrates such as plywood, Strandboard and CLT fixed securely to the purlins and rafters below. The membrane roof usually extends into the chosen gutter solution, and lines the gutter with membrane as well. Membranes generally do not bond well to some surfaces, so ensure the substrate is a recommended system.
Over time a lower quality membrane may degrade and become less flexible, especially under the full New Zealand sunshine. Regular inspections are recommended to ensure the membrane is still functioning as intended.
Roof gardens
A roof garden can be the beautiful crowning glory of any MDH project, but needs to be really well planned for from the beginning and absolutely must have the details right. Plants may be relatively light, but wet soil (and it needs to be wet to sustain the plant life) can be exceptionally heavy and cause mayhem under seismic conditions, as the extra weight can act like a pendulum and stress the structure below. Proper plant selection is a key point to get right and so is adequate maintenance access and watering equipment, but the most important of all is the waterproofing membrane and drainage system
Rooftop Photo-Voltaic Panels
Figure 11.1
Energy Swap - Cars vs Batteries
Figure 11.2
Materiality
Roof gutters
While external guttering is easily accessible on one storey houses, it is harder on two storeys and exceedingly difficult for buildings three storeys and above. External guttering is not only harder to maintain at height, but also subject to higher windspeeds. Hence, parapets and internal gutters are highly likely on taller builds, maintainable from the roof via securely harnessed workers. Given that there are multiple households below the roofline, and given the known dangers of relying on internal roof drainage, the gutter solution chosen needs to be foolproof. Remember that a membrane attached to plywood will expand and contract with the plywood substrate which will affect the long-term stability. Plan for the gutter to be insulated to the same extent as your roof, and refer to the Nuralite’s Flat Roof Design Guide v2.
Internal gutters behind parapets will need regular maintenance; this requires easy access, preferably from a common area. They will also require extensive support for insulation so that the gutter can achieve the same R6 insulation value as the rest of the roof. The roof gutters may be simply accessed from the decks of the penthouse, or via hatches through the roof (highly waterproofed and insulated) to be installed with ladder access from the floor below.
Plan the gutter out from the lowest point back up to the highest, with a minimum of 1:100 fall along the gutter (1:80 is better) and ensure the membrane to the gutter is dressed from the lowest area to the highest, with always a minimum of 50mm freeboard at the highest point in case of flash flooding. Work out the cross-sectional area of the gutter needed (NZBC E1/AS1, tables 15 & 16) and detail to comply with E2/AS1 or adapt for your project (keep a look out for revised MDH advice in E2 when MBIE revises this). Ensure there are always a minimum of two exits for water from any internal gutter, while any overflow should be visible, alerting the residents to a potential blocked outlet at roof level. Install a leaf guard to each outlet to avoid blocking by the enemies of the gutter outlet (including tennis balls, plastic bags, and dead pigeons).
If you can, design the roofs to fall away from the edge and any potential falls from height, to maximise the safety at roof level. Consider the low point of any gutter as a potential leak point and design accordingly to ensure that it cannot cause damage if that should ever happen.
Weatherproof roof decks
One of the most difficult areas in the whole project to resolve, roof decks and balustrading can be a primary source of water leaks into MDH buildings and require extensive planning and careful detailing. Roof decks and balconies are doubly tricky – you can’t adhere a hard-wearing walkable surface such as ceramic tile directly over the top of a weathertight enclosed deck, but instead you need a system with a raised, removable surface for cleaning and maintenance (E2/AS1 – 7.3.1.1). It is best to specify an EPDM/glossary], TPO or two-layer torch-on membrane to create a waterproof weathering surface and over-clad with a removable decking surface constructed on adjustable pedestals. Nuralite make a highly adjustable roof pedestal named Nurajack, which can be used with timber decking or as a substructure for tiled pavers. For seismic reasons it is best to keep the top of your building lightweight, but if you have a concrete top deck, then you can insulate, waterproof, and lay pavers. Refer to ANSI/SPRI for standards and design guides around avoiding paver uplift.
Roof penetrations
Membrane roofs are most at risk of penetration from poor installation or impossible design, and will suffer greatly from lack of maintenance. Design tips:
- Never penetrate straight down through a roof membrane
- Penetrate via a boot flashing or other solution raised above the membrane surface
- Ensure the roof and gutter membrane is not installed over any sharp corners
- Always install minimum 10mm chamfer to ease the membrane around any corners
- Membranes and underlays should always turn up by 150mm, or a minimum of 100mm above the finished roof surface
- Pre-plan for any future roof connections (like anchor points for aerials or harnesses) by installing roof connection details now
- Consider adding roof access hatches now, for future safe access to the roof
Although metal roofs are still allowed to have crickets to divert the rain from entering at the junction of a roof penetration, increasingly roofers are preferring to over-clad the profiled metal all the way back to the ridge, so plan for penetrations to be nearer the ridge line. Penetrations through the roof surface will be needed for toilet vent pipes, mechanical ventilation services, wiring, aerials and satellite dishes, potentially handrail balustrading, and of course, mechanical anchor points for harnesses. Treat every penetration point as a potential leak point and detail accordingly.
Fire requirements for roofs
Unlike the ITW and ITF, the roof to MDH is not required to be fire-rated in New Zealand, but fire rating for roofing is essentially required in every other major country. Since the SkyCity convention centre, attitudes to roof fires may change within MBIE. In the meantime for larger buildings, consider cover boards, which provide dimensional stability for bonded membranes, higher compressive strength for accessible/ maintenance heavy roofs, and provide a fire rating within the assembly. These not only limit the spread of fire from outside to in, but also reduce the spread of fire throughout the assembly, so if a roof is on fire, it burns slower and allows the fire brigade more time to get there and put it out.
Roof uplift
New Zealand is very poor in actually demonstrating uplift ratings for roof systems, particularly for membrane roofs. It shouldn’t be necessary to point out that we are an extremely windy country, and wind forces can suck upwards as much as gravity pulls down. Some suppliers may remove the termination bars that are required to stop the roof uplifting – this is a significant risk to the industry. Most suppliers rely on the metal roofing testing (designed for fixings), or they rely on BRANZ who only tests a small sample for adhesion. There are international databases for New Zealand products (RoofNAV), and international testing (Factory Mutual) that designers should be referring to when selecting and designing a roof for uplift.
Party wall/roof junctions
Depending on how the architect plans the building, the junction of the ITW and the roof may be expressed or may be hidden. Any ITW expressed at roof level should be treated as a parapet and flashed/sealed to accordingly. Typically, a solid construction system such as precast concrete panels may project up through the roof plane and should be treated like any wall for its flashings. The upstand parapet should be over-clad on both sides and finished with a parapet cap flashing. This approach is particularly useful for roof decks and enables maintenance to be undertaken on a home-by-home basis.
Alternatively, the final layer of the roof can be laid over the top of the ITWs below to present a smooth, seamless, waterproof solution. In this case, the fire-rating capability of the ITW must be taken directly to the underside of the roof. This is more suitable if the roof is treated all as one ownership and will be under the maintenance regime of the body corporate.
Roofs
Industry Solutions
| Solution | Brought to you by | |
|---|---|---|
| 11A | Cold roof system | COLORSTEEL Dridex® Cladding |
| 11B | Cold roof ventilation | DriSpace Ventilation |
| 11C | Warm roof system | Nuratherm Warm Roof Membrane System |
| 11D | Roof garden system | Viking Roof Garden |
| 11E | Deck jacks | Nurajack |



