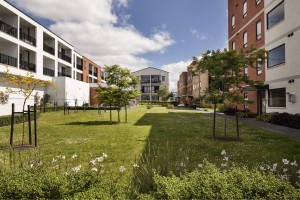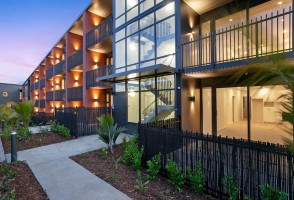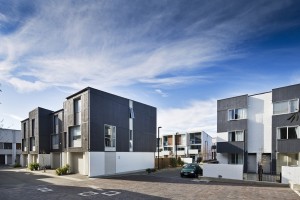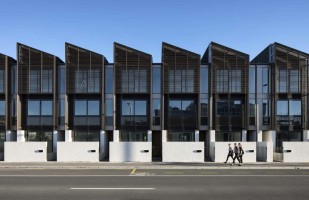Planning
When planning multi-storey homes in MDH, the creation of larger volumes of space is a key feature. Careful manipulation of the space can achieve generous results by making the most of any staircases, through double-height volumes and airy circulation routes. Every bit of space within an MDH unit is crucial and needs to be carefully considered. There can be no wasted space – there is seldom any chance to build an extension to your house in MDH, so features like storage need to be designed in from the start. Smaller houses can be enjoyable to live in, if fundamental issues like privacy, space, and access to the outside have been considered. But with houses that are small in plan, they can feel far more acceptable if they are slightly larger in internal height. The legal height of 2.4m can be fine in small rooms like the bathroom or entry space. But far better to increase the living room height to 2.7m (or more if possible) to give a feeling of space. This then pushes the floor-to-floor height up: if designed well, a floor to floor of 3.0 or 3.2m will give gracious spaces to each level.
Module Sizes
Figure 5.1
Orientation to the sun
In 2022 it should not be necessary to write about such basic issues as ‘face the principal living spaces towards the North.’ It is a simple concept to orient the house so that the living areas face north to gain warmth from the sun. Again and again we see new housing going up on sites where the living room faces away from the sun and perhaps the garage or the bathrooms are getting the benefit of solar warmth instead. Orienting north is harder to do in MDH where there are multiple dwellings to consider, but no less important. So, admit the sunshine into the living area, keep kitchens to the east (never facing west), and often bathrooms facing south. Windows into bedrooms are often best left facing anywhere but north – it can be too hard to sleep when it is too hot.
The problem is, of course, that some developments allow the street orientation to take precedence over the living conditions inside. This problem will only get worse with the recently permitted/mandated MDRS. This means that now more than ever it is important to ensure good design for MDH on any site – on every site! Utilise taller, multi-floor dwellings on the perimeter to gain more common public space between.
Sun Angles - Cities
Figure 5.2
Public vs. private
Unlike a traditional stand-alone house where the front of house is clearly public, and the rear and sides of the house are traditionally more private, the layout of private and public zones is rethought in MDH. In this very different scenario, the front door zone is still public, but private areas (bedrooms, bathrooms) are pushed to the outside of the house both front and back, while circulation upwards takes place in the centre (semi-private). In high-rise modern apartment design, the private sleeping zones are all pushed to the outside of the building, allowing opening windows onto the street (Marriage, 2022, Modern Apartment Design). This has ramifications for peaceful sleeping.
In typical townhouse MDH design, bedrooms are upstairs, front and back, with living rooms on the ground floor. Or, with careful design, you can turn this around, with bedrooms on the ground floor and a whole floor of kitchen/dining/living at an upper level, enabling front to back views and ventilation upstairs.
Access Routes
Figure 5.3
Horizontally adjoining
Vertical, internal, contained circulation routes
Vertically adjoining horizontal gallery access
- Single sided
- Privacy concerns
Apartment buildings
Central access core with combination of both vertical and horizontally adjoining properties
Double-Loaded internal corridor
Hotels/Apartments
Entry lobby
Large apartment buildings always have a ground floor entry lobby and smaller buildings also need this feature. Items to be considered in an entry lobby include letterboxes and more importantly these days, secure parcel storage, seating, and a ruggedly strong, quickly-locking front door.
Entry Lobby Low Rise
Figure 5.4
Entry Lobby High Rise
Figure 5.5
Access and entrance
Unlike a more traditional house, in MDH dwellings there is no back door. The front door should be the only access to the home, with an unambiguously public presence. In terraced housing the ground floor back door (if there is such a thing in MDH), is a private door between inside and outside, often involving an opening onto a private back yard.
Stairs
The width and planning of terraced houses/townhouses is closely intertwined with the position and orientation of staircases within. Typically, the stair will run parallel with one side wall, leaving the rest of the width for a circulation corridor and rooms. Alternative schemes with a staircase running perpendicular to the side wall will typically be much wider but possibly less deep. In traditional European housing, the use of stair winders is very common, ensuring a very tight plan for the stairs, but NZBC regulations for good ergonomic stair planning means that our stairs are less likely to feature quite so many winders. (See Figure 5.6)
An important aspect to consider is using the spatial aspects of the stair to help conduct air movement within the dwelling. Put simply, the stair provides a route for hot air to rise from one floor to another (the stack effect), as well as moving people around the house. Ensure that the hot air can be vented out quickly, and that cooler air can be drawn in from a shaded area down below.
Clever design can ensure that even stair landings can be put into use as valuable spaces for activities such as a home office or children’s play area.
Section D1/AS1 of the NZBC (figure 11) stipulates the maximum riser height and minimum tread depth of stairs, with options: Accessible stairs (180mm max riser, 310mm min tread), Common/Main private stairs (190mm max riser, 280mm min tread), Secondary private stairs (200mm max riser, 250mm min tread), or Service/Minor private stairs (220mm max riser, 220mm min tread). It is only when you have just bedrooms upstairs that the stair can be a Secondary private stair – if there are living areas upstairs, then it must be a Main private stair.
Landings are required every 2.5m rise for Common and Accessible stairs (13-14 risers max), but only required every 4.0m rise for Private stairs (18-21 risers max). Egress stairs (fire stairs) need to be constructed to the Common stairs requirements, but stairs in the public realm, say, to a public viewing area, need to be designed to the Accessible rules. It’s all rather confusing – for design purposes, and for ease of climbing upstairs, work with the Common stair guidelines as a first principle. It’s easier to make stairs smaller later on than try to make them larger.
Stair Orientation
Figure 5.6
Lifts
In apartment buildings with dwellings stacked vertically, level access must be attained for all units. This means that a lift (or elevator) must be installed to each access floor. The lift will need to be high quality and hard working, a commercial-scale piece of industrial equipment. Remember that furniture removal is usually done via the lift, so it needs to be tough.
In large multi-storey apartment buildings where a lift penetrates through multiple fire compartments, there is no alternative but to use full-size commercial lifts. Each lift car is composed of four walls, ceiling and floor, with fire-resisting doors on each floor, as well as a set of fire-resisting doors to the lift car itself. This runs within a fire-rated lift shaft, along with the motor, guide rails, and counterweights fixed to the walls of the shaft. Modern lifts do not require a separate machine room (unless the lift shaft is very tall) but they will still require a lift pit 1.5m deep and lift over-run (3.5m minimum above last floor served). All of this makes a full-scale lift become quite expensive as an item to install.
In small projects with internal circulation, a small lift system is possible for developments, such as in a two or three storey duplex/triplex apartment, which requires lift access to levels one to three. This works well if the system is all within one fire compartment.
With some small lift systems, it is just the lift floor that moves within a carefully constructed lift shaft. Each floor requires a simple lift door complete with locking mechanism, and the lift floor travels up and down between floors driven either by a hydraulic piston and ram, or a bracket system mounted to one face of the lift shaft. The main issue is to ensure that there are no gaps to trap fingers or toes etc. No lift pit or extensive lift over-run is needed.
(See Figure 5.4 and 5.5, refer also to Chapter 12)
Corridors
The traditional villa planning tool of having a central corridor with rooms off each side is redundant under MDH – all circulation takes place via the living space or off the landings around the internal stair. Corridors are a waste of space and we can’t afford to waste space in MDH. Instead of having a corridor, every space should have at least two functions – so incorporate any circulation space into the living room.
Flexibility
Flexibility of interior spaces is a key aspect of MDH design. Permanent fixed positions for walls should be kept to a minimum. If you can, design each MDH unit as a shell, with permanent fire-resisting walls to the legal perimeter, but complete flexibility of placement for internal walls. This leaves future occupants able to make simple changes to the layout with the minimum of fuss. Sliding doors can open up space, turning two adjoining rooms into one.
Attaining flexibility is not hard in MDH, as the flooring system is often designed to span from one side wall to another, leaving all the internal walls as non-load-bearing. Indeed, it is only the bathrooms that are firmly fixed into place, as they are closely linked to the fixed (immovable) position of the plumbing riser.
Storage
Storage is one of the most vital components of good MDH design. Unlike in the case of a traditional suburban house with potential shed space out the back, in MDH housing and especially in apartment housing there is often no ‘other’ place to store the assorted detritus of everyday modern life. In an ideal world, every MDH resident or tenant would be super organised, super tidy, and would immediately throw out any unused items. One thing we can be sure of is this will rarely ever happen. In addition to a cupboard for the hot water cylinder (HWC), storage is needed for items including a vacuum cleaner, rubbish bins, recycling crates, linen, suitcases, bicycles, skateboards, toys, books, kitchen appliances, winter coats, spare duvets, computer equipment, sports equipment and much more. All this needs to be safely housed.
There is a careful boundary to be negotiated between flexibility of space and provision of storage. In the end, the only part that cannot be altered and must stay in one place is the services riser. Think carefully about where you place that riser, as it should not vary its position in plan.
Garage
A garage has been considered an important part of housing in NZ for many years but this is changing. Its original purpose, to house a car, is less and less important: people in MDH near public transport are unlikely to use or need a car every day. We need to rethink the garage from the ground up. Why do we need to have a room just for a car in the first place?
More useful is a multi-functional space, that could be used for a car, but could also be used as a secondary living space, a working space, a play space/rumpus room, a home office or as a workshop/ making/doing space. In many communities the garage has often been used as an informal overflow living or sleeping space. Think of it in these terms right from the start – if you had to spend your whole day or night in that space, what would make it better? Windows, power outlets, insulation, good draught-proof construction, e-bike recharging, EV plug-in point, battery and inverter for the rooftop solar, etc. If a garage is going to end up as a granny flat, then ensure that there is a WC down there as well, or at least some drainage connection points so it could be installed later on. Think ahead!



